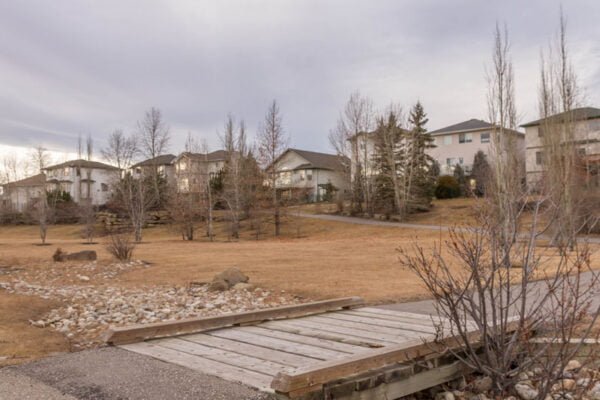72 Tuscany Springs Gardens NW, Calgary, Alberta
***OPEN HOUSE SATURDAY FEBRUARY 15: 2:00PM - 4:30PM*** Step into the perfect fusion of style and functionality in this stunning townhome nestled in The Mosaic, Tuscany. With 1,190 sqft of thoughtfully designed living space, this home offers an incredible blend of modern upgrades, warmth, and timeless charm. As you enter, you're greeted by an open and airy floor plan smooth finished ceilings and new luxury vinyl plank flooring that seamlessly flows throughout the main level. The inviting living room is bathed in natural light, creating a cozy yet sophisticated atmosphere, while the beautifully updated kitchen boasts sleek new stone countertops, a contemporary backsplash, and elegant olive cabinetry. A picturesque window over the sink overlooks the fenced, south-facing backyard, offering the perfect spot to enjoy your morning coffee. The dining area is designed for both comfort and entertaining, effortlessly connecting the kitchen and living spaces, while a stylish 2-piece powder room is conveniently tucked away by the back entrance for guests. Upstairs, you'll find two expansive primary suites, each featuring walk-in closets, and their own private 4-piece ensuite bathrooms. Consistency in design continues with matching stone countertops, upgraded sinks, and modern hardware in the bathrooms, creating a polished and cohesive look. Every detail has been carefully considered, including sleek light fixtures, adding a contemporary flair. Additional upgrades include fresh paint, textural wallpaper accents, new blinds, and a slim-line microwave, enhancing both style and function. The basement contains the laundry room and a ton of storage space (in the basement & oversized attached garage), and from here, you'll also have access to the oversized single attached garage, as well as a concrete front driveway for additional parking. The south-facing backyard (backing onto trees and greenspace, not another unit) is a rare find, offering a fenced outdoor space perfect for pets, g ardening, or simply relaxing in the sun. Beyond the home itself, the location is unbeatable. Just steps from the C-Train station, daily commuting is effortless, while shopping, dining, and amenities are within walking distance. With quick access to the mountains, Stoney Trail, and Crowchild Trail, adventure is always within reach. Living in Tuscany means embracing an active lifestyle, with walking trails, parks, and green spaces right outside your door. Plus, as a resident, you’ll have access to the renowned Tuscany Club, offering amenities like a splash park, tennis courts, and an outdoor skating rink, ensuring endless fun for all ages. This townhome is more than just a place to live—it’s an opportunity to enjoy a carefree, stylish, and comfortable lifestyle in one of Calgary’s most sought-after communities. Don’t miss your chance to make it yours—schedule your showing today! (id:59963)
- Listing ID: A2194073
- Property Type: Single Family
- Year Built: 2002








































