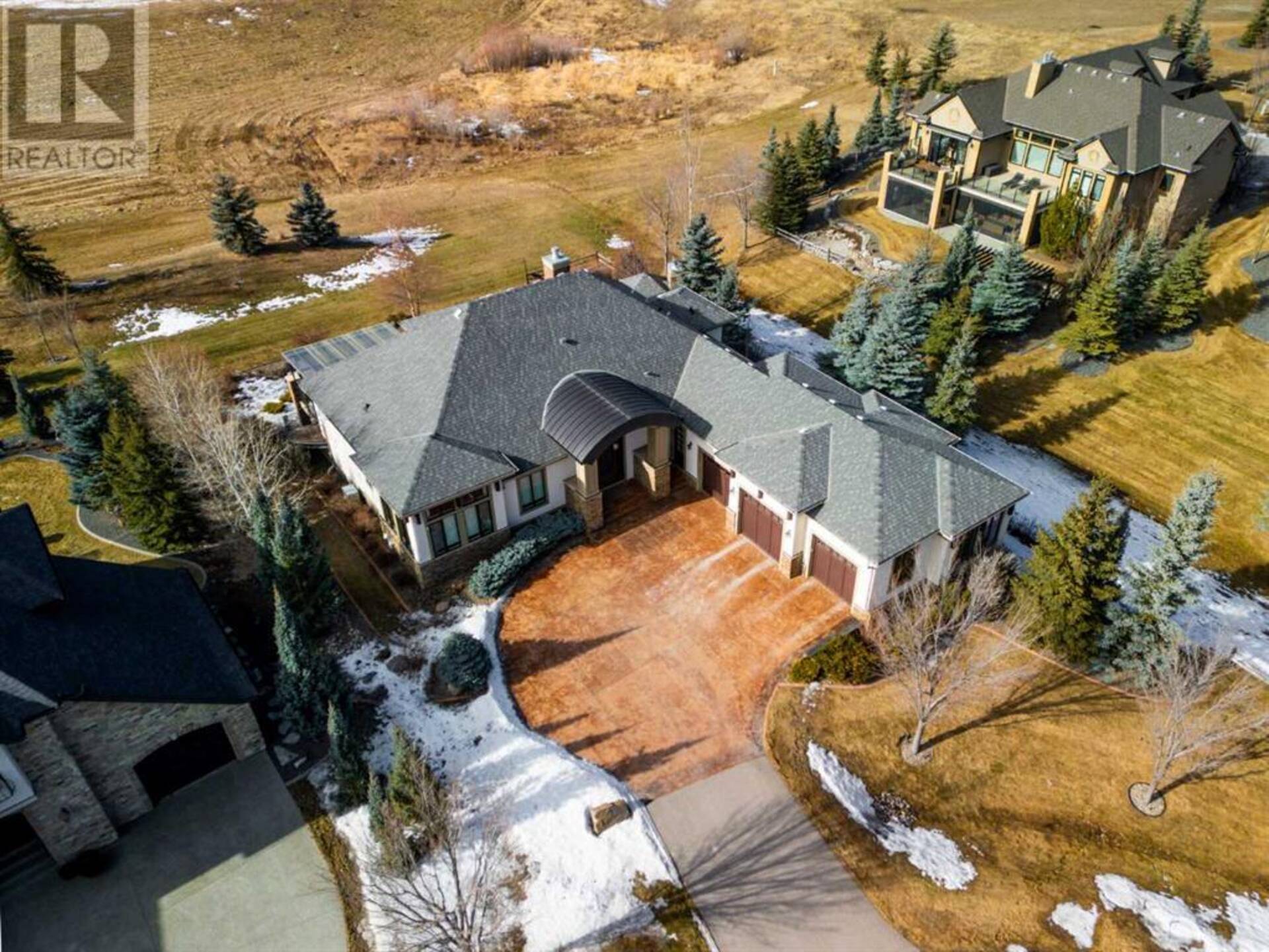7 Heaver Gate, Heritage Pointe, Alberta
$2,300,000
- Listing ID: A2189171
- Property Type: Single Family
- Year Built: 2011
Schedule a Tour
Schedule a showing today, it is free, with no obligation. Cancel any time.
Talk to a Home Lifestyle Matchmaker
Use our neighbourhood guide to score the perfect match between your lifestyle and home. When ready to buy, we will put you in touch with a REALTOR® who specializes in Heritage Pointe.

Listing provided by Stonemere Real Estate Solutions
MLS®, REALTOR®, and the associated logos are trademarks of the Canadian Real Estate Association.

This REALTOR.ca listing content is owned and licensed by REALTOR® members of the Canadian Real Estate Association.
Request More Information
Want more information or schedule a showing? Let us put you in touch with one of our agents who specializes in Heritage Pointe.
This property for sale located at 7 Heaver Gate in Heritage Pointe was last modified on March 3rd 2025. Let us connect you with one of our real estate agents to schedule a viewing or subscribe to other properties for sale in Heritage Pointe.



















































