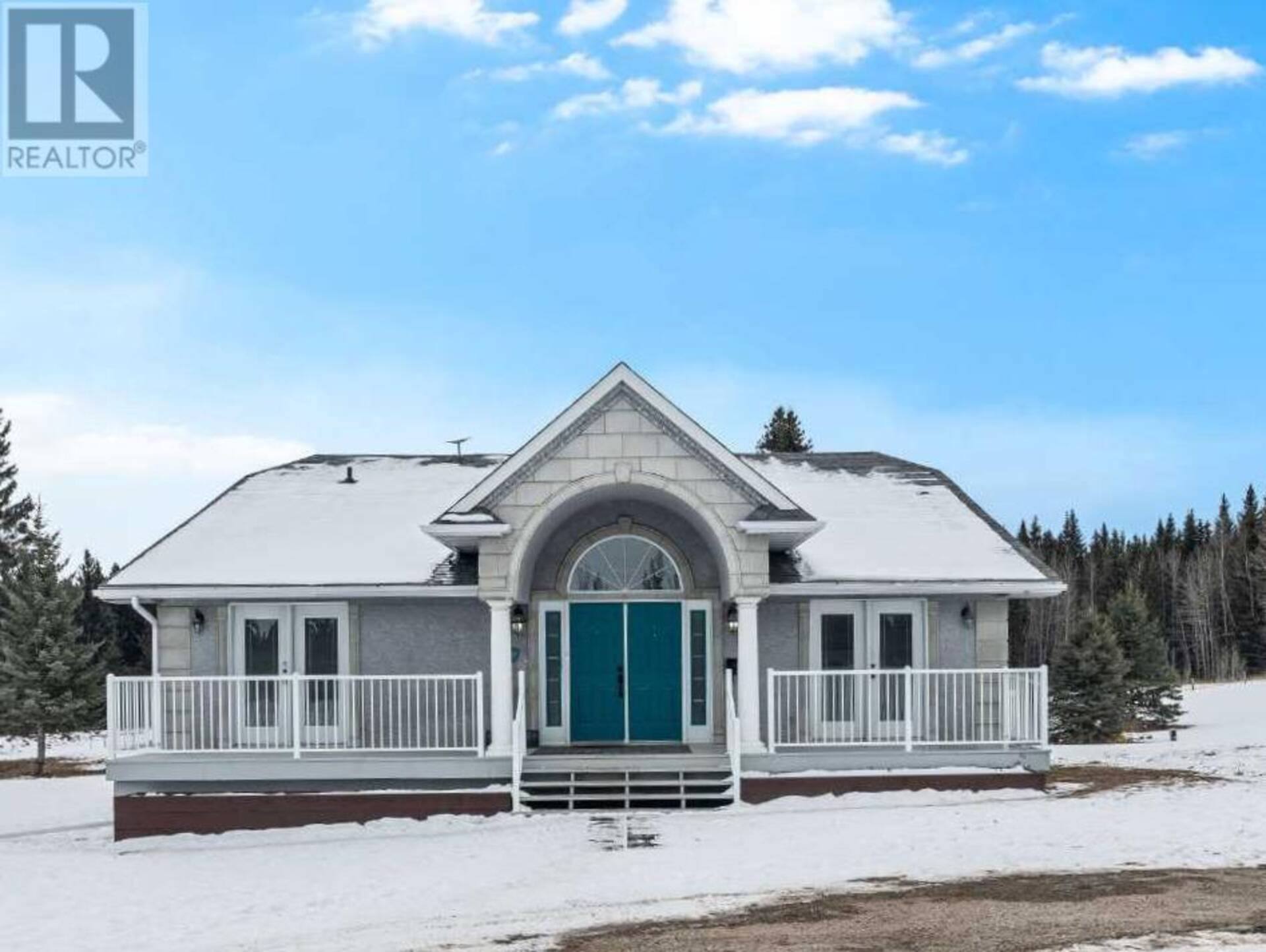7, 29327 Range Road 52, Rural Mountain View, Alberta
Escape the hustle and bustle and embrace the tranquility of country living with this stunning 1,970 sq. ft. bungalow, set on 3.01 fully fenced acres just three-quarters of a mile south of Water Valley. Whether you dream of raising chickens, pigs, or goats or cultivating your own thriving garden, this property offers the space and freedom to bring your rural vision to life. With a high-producing 20 GPM well, you’ll never have to worry about running out of water. Plus, great cell service and the option for reliable high-speed internet ensure you stay connected while enjoying the peaceful surroundings. A private lane way welcomes you home, where a sense of serenity takes over as you approach. Stepping inside, the spacious foyer sets the tone for this warm and inviting home. Just off the entrance, French doors open to a bright and versatile den, perfect for a home office or library. The rich hardwood floors lead you into the heart of the home, where the kitchen, dining, and living spaces come together in an open-concept design. The kitchen is a chef’s delight, featuring ample cabinetry, a gas range, pantry, and beautiful granite countertops. A bright breakfast nook offers the perfect place for casual meals, while the formal dining room provides an elegant space for hosting. The living room is a showstopper, with vaulted ceilings, a cozy gas fireplace, and large windows that bathe the space in natural light. From here, step out onto the expansive south-facing deck, where you can soak in the sun all day while enjoying peaceful country views. The main floor is home to two generously sized bedrooms, including a spacious primary suite with large windows, a huge walk-in closet, and a luxurious five-piece ensuite. The second bedroom is also impressive in size, with easy access to a beautifully updated three-piece bathroom with heated floor tiles. A conveniently located laundry room completes the main level. Downstairs, the partially finished basement offers endless potential. A large recreation room welcomes you upon entry, leading to additional flexible living spaces. The basement includes a four-piece bathroom, a second laundry room, three more bedrooms, an office, a family room, and a bonus room, all ready for you to customize to suit your needs. The major work has already been done, leaving the finishing touches up to you. This home carries a unique history, originally built in Mount Royal, Calgary. In 1999, it underwent significant renovations, and in 2021, it was placed on a newly installed pre-cast concrete foundation, ensuring both character and modern stability. If you’ve been searching for the perfect blend of privacy, space, and country charm, this is your chance. Don’t miss the opportunity to make this incredible property your own—schedule a viewing today! (id:59963)
- Listing ID: A2196779
- Property Type: Single Family
- Year Built: 2021





















































