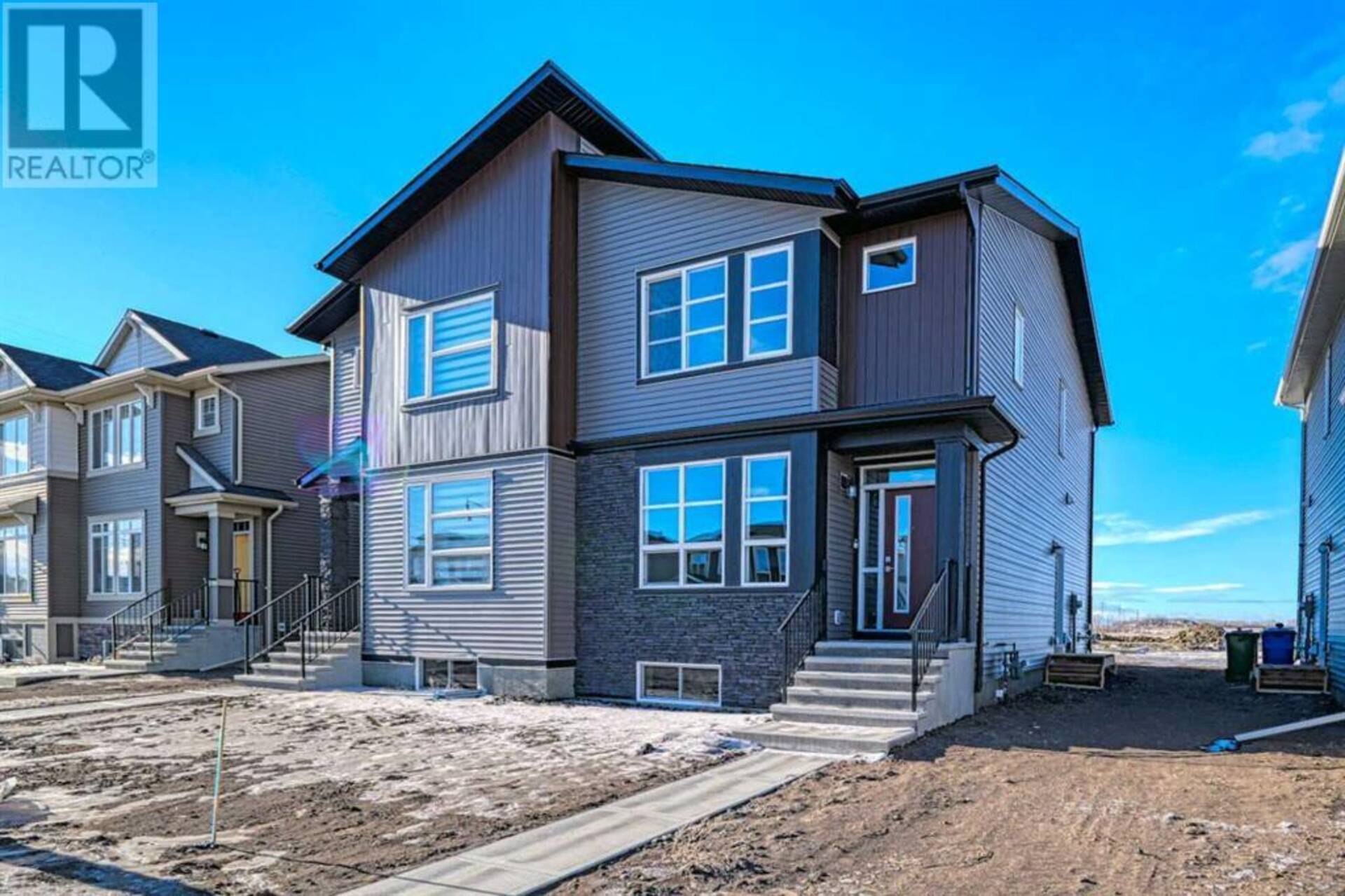621 Dawson Drive, Chestermere, Alberta
$544,786
- Listing ID: A2189084
- Property Type: Single Family
Schedule a Tour
Schedule a showing today, it is free, with no obligation. Cancel any time.
Talk to a Home Lifestyle Matchmaker
Use our neighbourhood guide to score the perfect match between your lifestyle and home. When ready to buy, we will put you in touch with a REALTOR® who specializes in Chestermere.

Listing provided by URBAN-REALTY.ca
MLS®, REALTOR®, and the associated logos are trademarks of the Canadian Real Estate Association.

This REALTOR.ca listing content is owned and licensed by REALTOR® members of the Canadian Real Estate Association.
Request More Information
Want more information or schedule a showing? Let us put you in touch with one of our agents who specializes in Chestermere.
This property for sale located at 621 Dawson Drive in Chestermere was last modified on February 15th 2025. Let us connect you with one of our real estate agents to schedule a viewing or subscribe to other properties for sale in Chestermere.



































