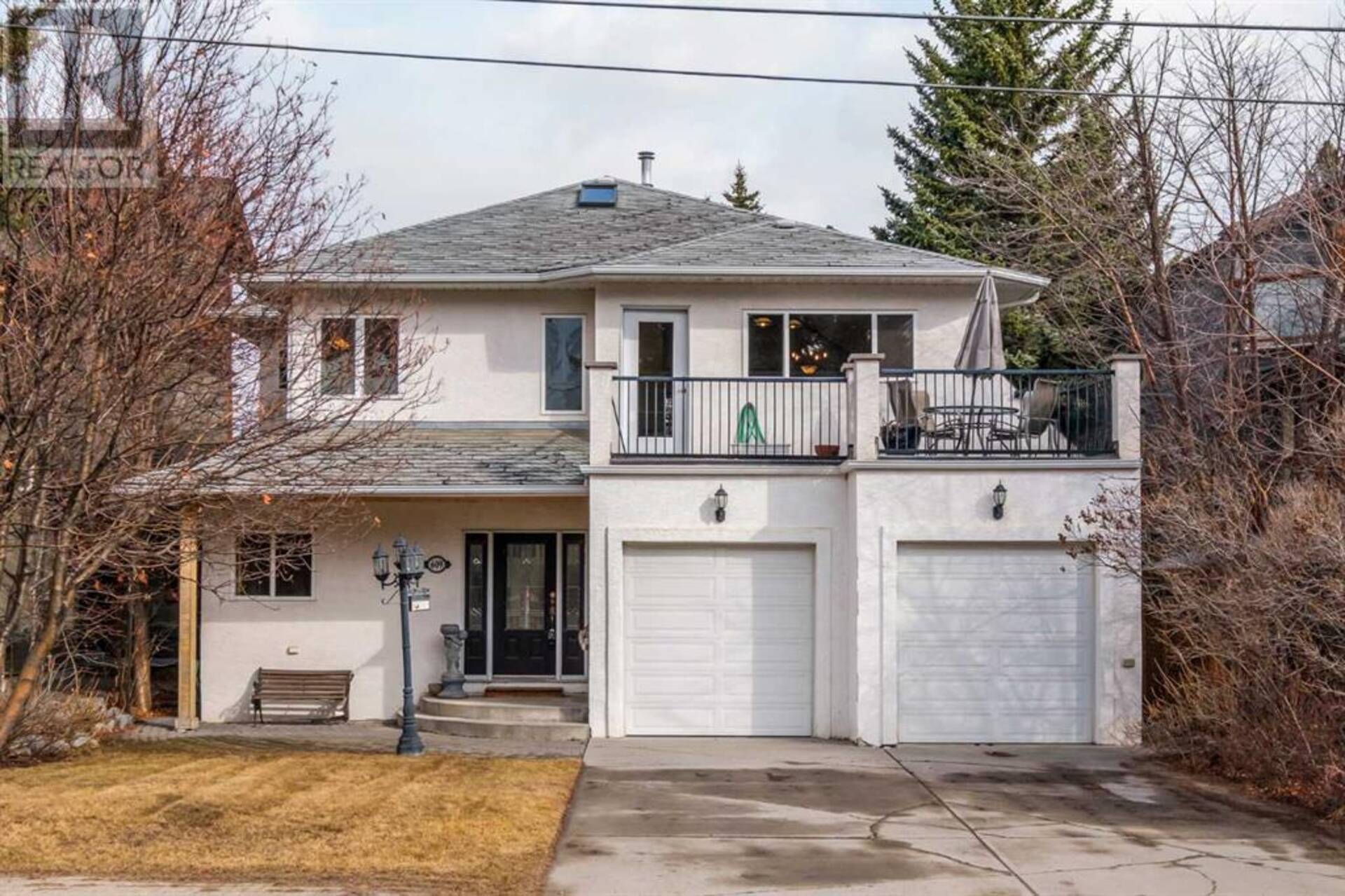609 7 Street Veterans Way, Canmore, Alberta
$2,588,000
- Listing ID: A2205099
- Property Type: Single Family
- Year Built: 2000
Schedule a Tour
Schedule a showing today, it is free, with no obligation. Cancel any time.
Talk to a Home Lifestyle Matchmaker
Use our neighbourhood guide to score the perfect match between your lifestyle and home. When ready to buy, we will put you in touch with a REALTOR® who specializes in Canmore.

Listing provided by Comox Realty
MLS®, REALTOR®, and the associated logos are trademarks of the Canadian Real Estate Association.

This REALTOR.ca listing content is owned and licensed by REALTOR® members of the Canadian Real Estate Association.
Request More Information
Want more information or schedule a showing? Let us put you in touch with one of our agents who specializes in Canmore.
This property for sale located at 609 7 Street Veterans Way in Canmore was last modified on March 31st 2025. Let us connect you with one of our real estate agents to schedule a viewing or subscribe to other properties for sale in Canmore.















































