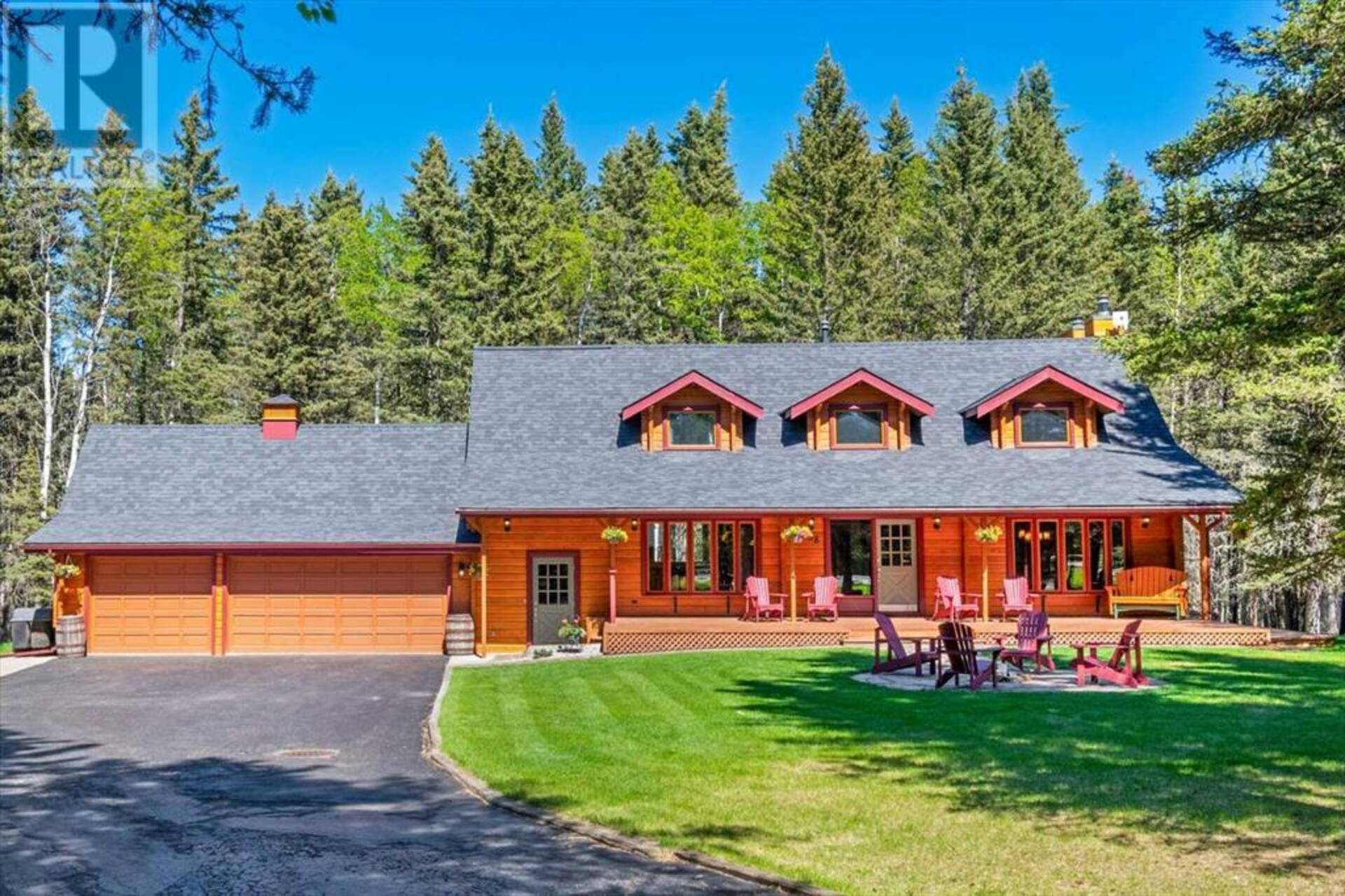58 Mountain Lion Drive, Bragg Creek, Alberta
$1,598,000
- Listing ID: A2159230
- Property Type: Single Family
- Year Built: 1981
Schedule a Tour
Schedule a showing today, it is free, with no obligation. Cancel any time.
Talk to a Home Lifestyle Matchmaker
Use our neighbourhood guide to score the perfect match between your lifestyle and home. When ready to buy, we will put you in touch with a REALTOR® who specializes in Bragg Creek.

Listing provided by Greater Calgary Real Estate
MLS®, REALTOR®, and the associated logos are trademarks of the Canadian Real Estate Association.

This REALTOR.ca listing content is owned and licensed by REALTOR® members of the Canadian Real Estate Association.
Request More Information
Want more information or schedule a showing? Let us put you in touch with one of our agents who specializes in Bragg Creek.
This property for sale located at 58 Mountain Lion Drive in Bragg Creek was last modified on November 13th 2024. Let us connect you with one of our real estate agents to schedule a viewing or subscribe to other properties for sale in Bragg Creek.



















































