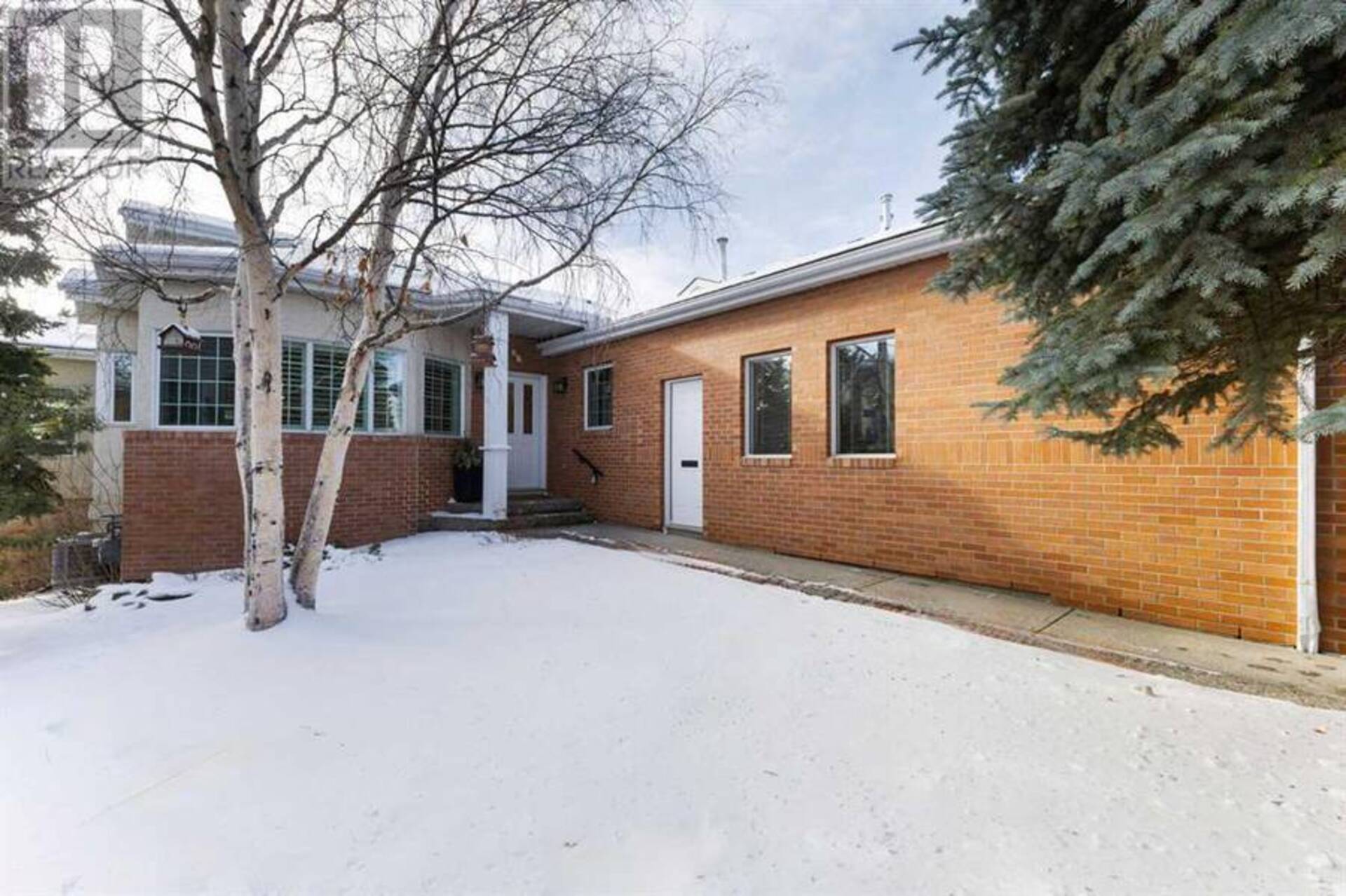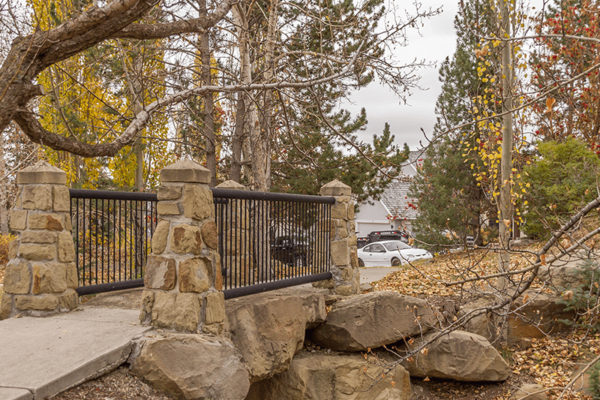55 Prominence Point SW, Calgary, Alberta
$1,349,000
- Listing ID: A2196496
- Property Type: Single Family
- Year Built: 1993
Schedule a Tour
Schedule a showing today, it is free, with no obligation. Cancel any time.
Talk to a Home Lifestyle Matchmaker
Use our neighbourhood guide to score the perfect match between your lifestyle and home. When ready to buy, we will put you in touch with a REALTOR® who specializes in Calgary.

Listing provided by RE/MAX House of Real Estate
MLS®, REALTOR®, and the associated logos are trademarks of the Canadian Real Estate Association.

This REALTOR.ca listing content is owned and licensed by REALTOR® members of the Canadian Real Estate Association.
Patterson Real Estate & Community Guide
Patterson is located in Southwest Calgary. To learn more about this beautiful neighbourhood, visit our Patterson community page or let us put you in touch with a real estate agent specializing in the Calgary Real Estate Market.
Explore the Real Estate Market
Request More Information
Want more information or schedule a showing? Let us put you in touch with one of our agents who specializes in Calgary.
This property for sale located at 55 Prominence Point SW in Calgary was last modified on February 24th 2025. Let us connect you with one of our real estate agents to schedule a viewing or subscribe to other properties for sale in Calgary.




















































