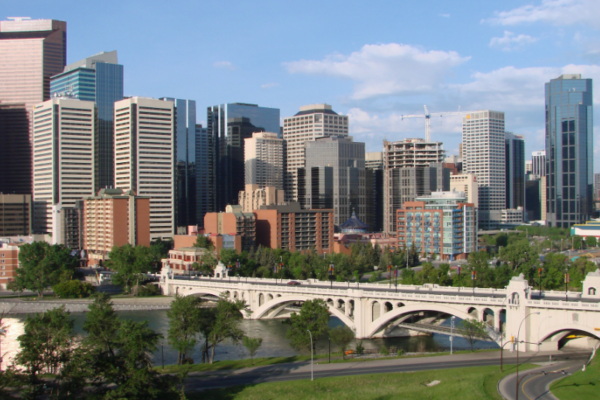445 Shawnee Boulevard SW, Calgary, Alberta
$1,175,000
- Listing ID: A2143896
- Property Type: Residential
- Year Built: 2022
Schedule a Tour
Schedule a showing today, it is free, with no obligation. Cancel any time.
Talk to a Home Lifestyle Matchmaker
Use our neighbourhood guide to score the perfect match between your lifestyle and home. When ready to buy, we will put you in touch with a REALTOR® who specializes in Calgary.
Listing provided courtesy of eXp Realty
Data is supplied by Pillar 9™ MLS® System. Pillar 9™ is the owner of the copyright in its MLS® System. Data is deemed reliable but is not guaranteed accurate by Pillar 9™. The trademarks MLS®, Multiple Listing Service® and the associated logos are owned by The Canadian Real Estate Association (CREA) and identify the quality of services provided by real estate professionals who are members of CREA. Used under license.
Shawnee Slopes Real Estate & Community Guide
Shawnee Slopes is located in Southwest Calgary. To learn more about this beautiful neighbourhood, visit our Shawnee Slopes community page or let us put you in touch with a real estate agent specializing in the Calgary Real Estate Market.
Explore the Calgary Real Estate Market
Request More Information
Want more information or schedule a showing? Let us put you in touch with one of our agents who specializes in Calgary.
This property for sale located at 445 Shawnee Boulevard SW in Calgary was last modified on August 23rd 2024. Let us connect you with one of our real estate agents to schedule a viewing or subscribe to other properties for sale in Calgary.




















































