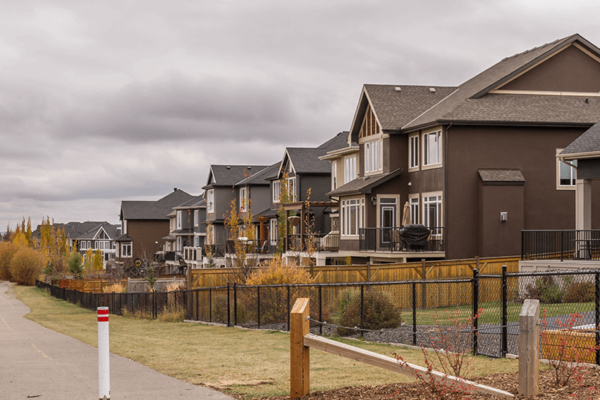404 Aspen Meadows Hill SW, Calgary, Alberta
Welcome to luxury living in the prestigious West 17th Lofts, where sophistication meets convenience. This exceptional end-unit, three-storey townhouse boasts the largest floor plan in the complex, the sought-after "Malibu" design, offering over 3,500 sq ft of beautifully developed living space. With 3 bedrooms, 3.5 baths, and a private elevator connecting all levels, this property is the perfect blend of elegance and functionality. The main floor welcomes you with a spacious foyer, hardwood flooring, soaring ceilings, and an abundance of natural light, courtesy of the extra windows exclusive to end units. The foyer leads into a bright living room at the front of the home, complete with a cozy fireplace framed by custom built-ins—an ideal spot for relaxation. At the back of the house, the open-concept family room, dining area, and chef’s kitchen create an exceptional entertaining space. The kitchen features quartz countertops, custom cabinetry, a massive island with seating, and premium appliances, including a six-burner Wolf gas range, Wolf built-in microwave, Sub-Zero fridge, and ASKO dishwasher. Double doors off the family room lead to a covered patio, perfect for hosting gatherings or enjoying quiet evenings. A two-piece powder room completes the main level. On the second floor, the opulent primary suite offers a luxurious retreat with a spa-inspired ensuite featuring in-floor heating, dual sinks, a glass shower with a bench, a soaker tub, and a massive walk-in closet with custom built-ins. Step onto your private balcony and enjoy the tranquility of your surroundings. A second generously sized bedroom also boasts a walk-in closet and a four-piece ensuite with in-floor heating. A thoughtfully designed laundry room complete. The top level is an entertainer’s dream, with a bright and versatile rec room featuring a custom wet bar equipped with a dishwasher, wine fridge, and bar fridge. A third bedroom or office with south-facing windows offers access to a Juliet balc ony, while a three-piece bathroom adds convenience to this level. This space also boasts spectacular views. The basement offers access to the oversized double attached garage, a walk-in closet, and a storage room. The elevator makes moving between all four levels effortless. Recent upgrades include fresh paint, with air conditioning and custom window coverings adding to the home’s year-round comfort and style. Nestled in the heart of Aspen, this home is just steps from the 69th Street CTrain Station, Westside Recreation Centre, and the shops and restaurants of Aspen Landing. The area is home to top-tier schools, including Rundle College, Webber Academy, CFIS and Ernest Manning High School, as well as Ambrose University. Nearby parks, playgrounds, and pathways enhance the community's appeal, with quick access to 17th Avenue and Stoney Trail for easy commuting. See this incredible property in person—book your showing today! Be sure to check out the floor plans & 3D tour. (id:59963)
- Listing ID: A2183247
- Property Type: Single Family
- Year Built: 2006


















































