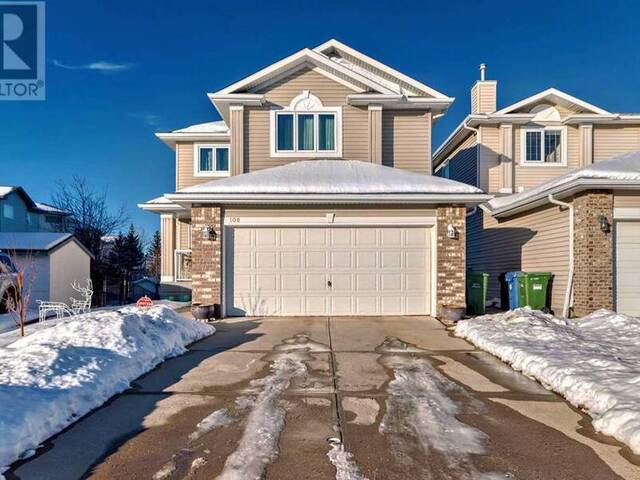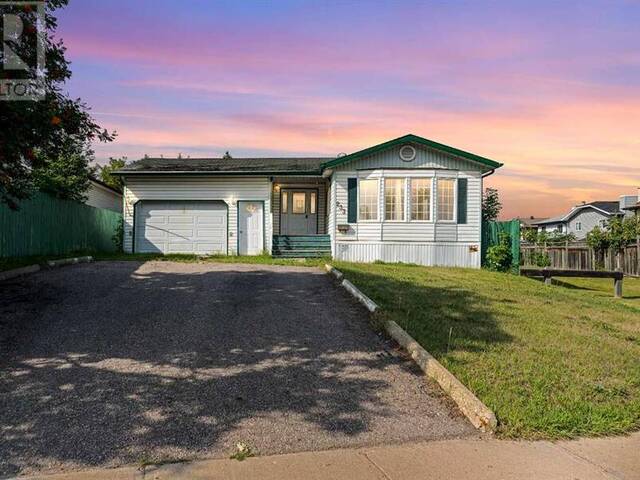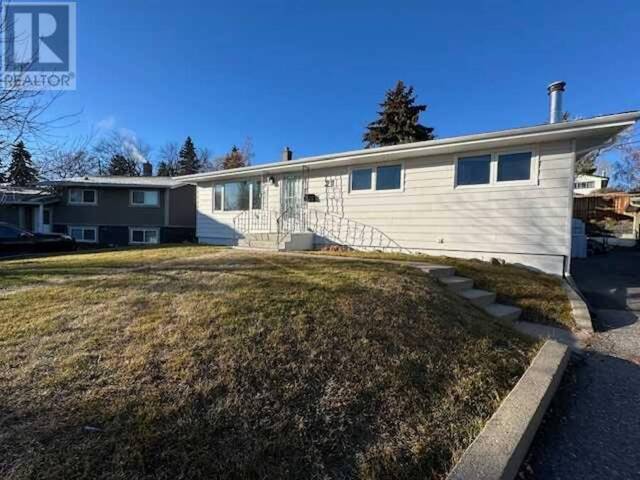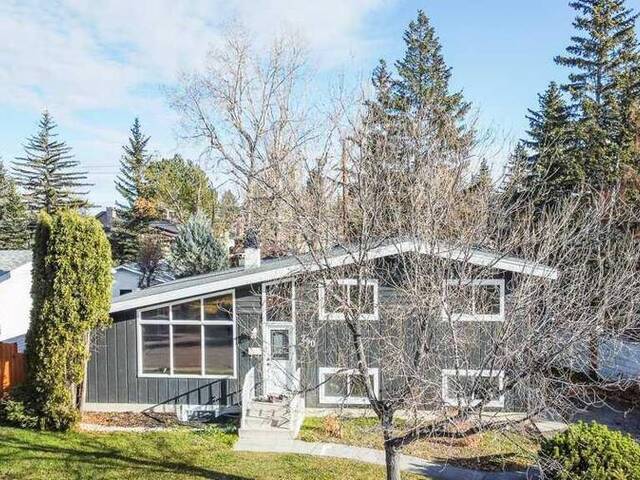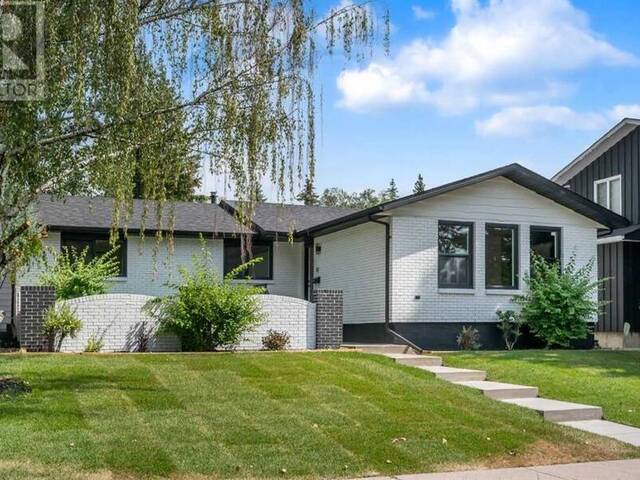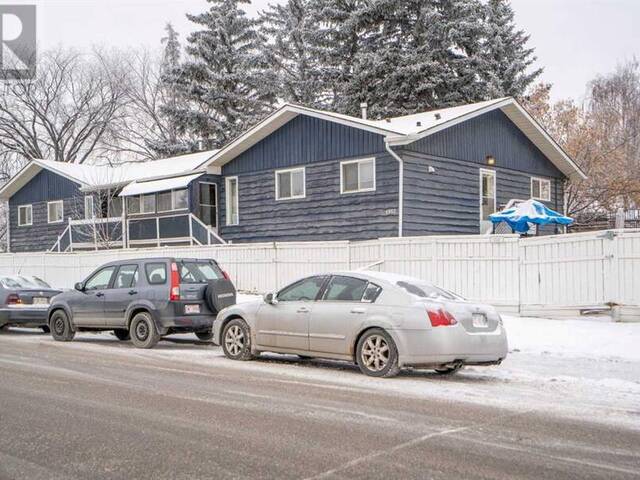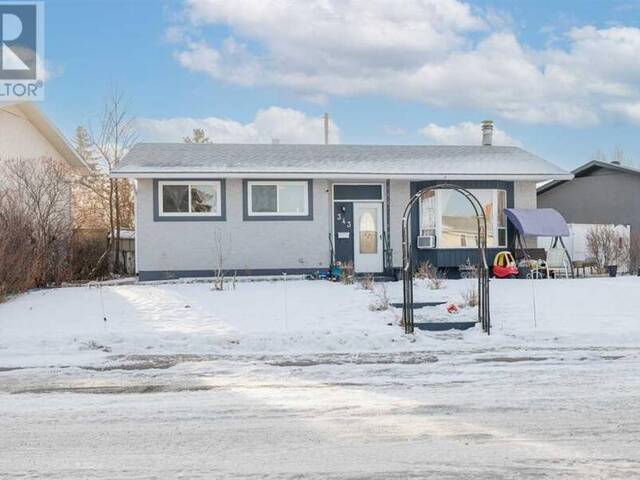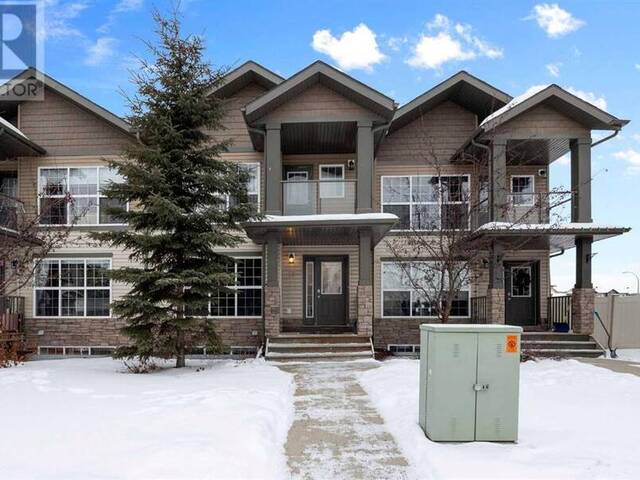Alberta Real Estate Listings
Searching for real estate in Alberta has never been more convenient. With Royal LePage® Benchmark, you can browse single family homes, condos and farms for sale to quickly get a general perspective on what the real estate market is like across Alberta.


