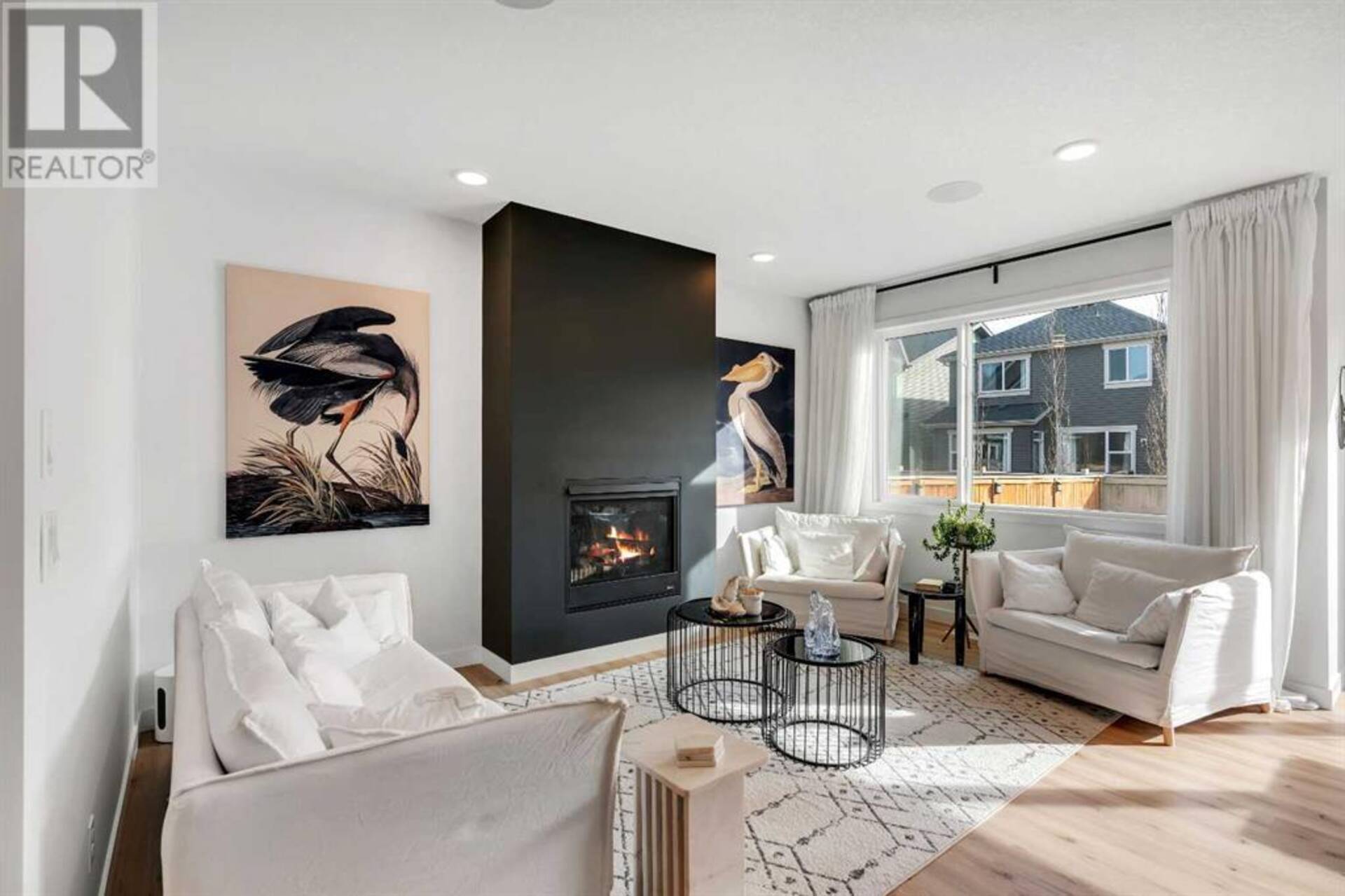321 Sundown View, Cochrane, Alberta
$825,900
- Listing ID: A2203805
- Property Type: Single Family
- Year Built: 2021
Schedule a Tour
Schedule a showing today, it is free, with no obligation. Cancel any time.
Talk to a Home Lifestyle Matchmaker
Use our neighbourhood guide to score the perfect match between your lifestyle and home. When ready to buy, we will put you in touch with a REALTOR® who specializes in Cochrane.

Listing provided by RE/MAX First
MLS®, REALTOR®, and the associated logos are trademarks of the Canadian Real Estate Association.

This REALTOR.ca listing content is owned and licensed by REALTOR® members of the Canadian Real Estate Association.
Sunset Ridge Real Estate & Community Guide
Sunset Ridge is located in Cochrane. To learn more about this beautiful neighbourhood, visit our Sunset Ridge community page or let us put you in touch with a real estate agent specializing in the Cochrane Real Estate Market.
Explore the Real Estate Market
Request More Information
Want more information or schedule a showing? Let us put you in touch with one of our agents who specializes in Cochrane.
This property for sale located at 321 Sundown View in Cochrane was last modified on March 26th 2025. Let us connect you with one of our real estate agents to schedule a viewing or subscribe to other properties for sale in Cochrane.




















































