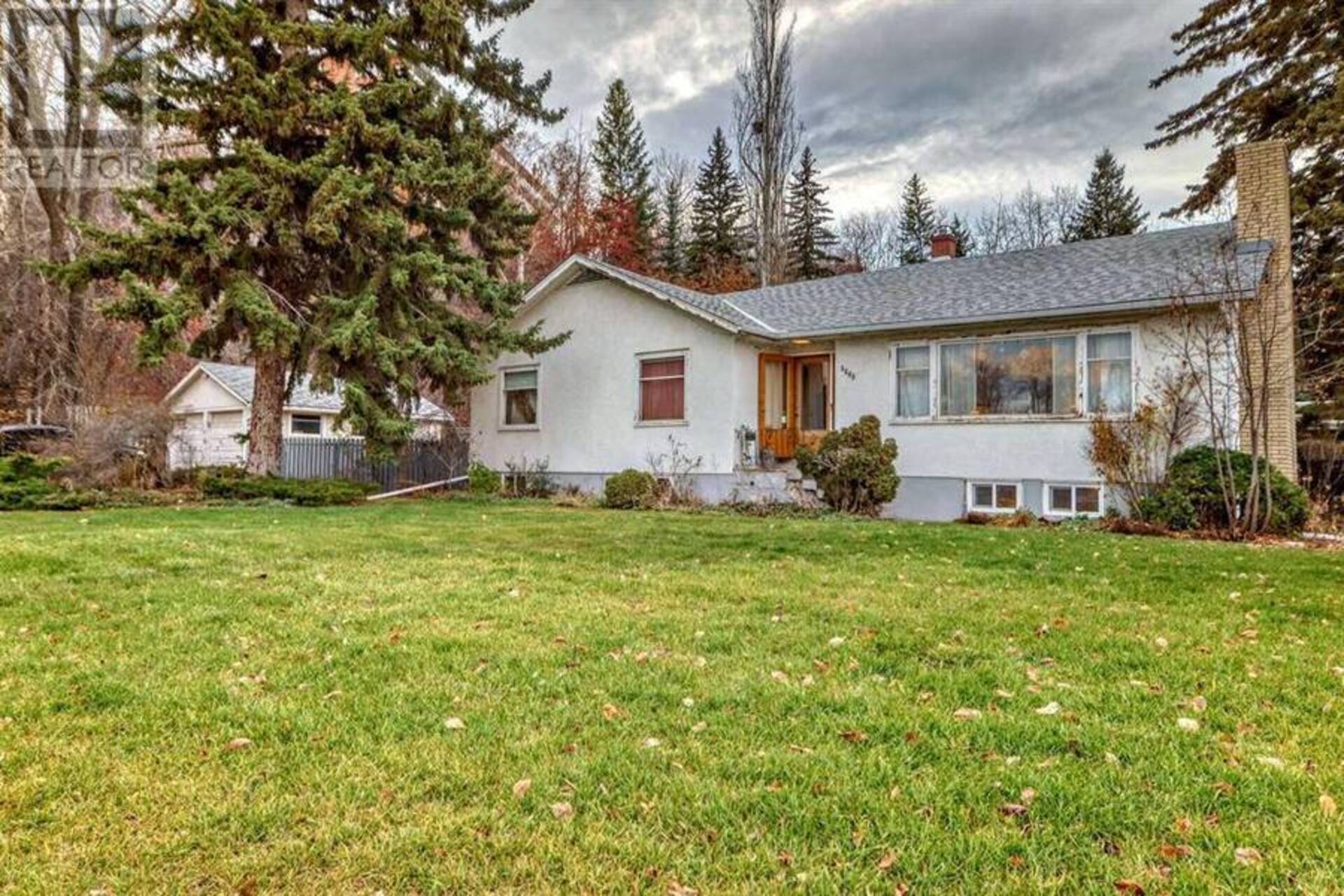3205 4 Street SW, Calgary, Alberta
$1,699,900
- Listing ID: A2175740
- Property Type: Single Family
- Year Built: 1949
Schedule a Tour
Schedule a showing today, it is free, with no obligation. Cancel any time.
Talk to a Home Lifestyle Matchmaker
Use our neighbourhood guide to score the perfect match between your lifestyle and home. When ready to buy, we will put you in touch with a REALTOR® who specializes in Calgary.

Listing provided by RE/MAX First
MLS®, REALTOR®, and the associated logos are trademarks of the Canadian Real Estate Association.

This REALTOR.ca listing content is owned and licensed by REALTOR® members of the Canadian Real Estate Association.
Rideau Park Real Estate & Community Guide
Rideau Park is located in Southwest Calgary. To learn more about this beautiful neighbourhood, visit our Rideau Park community page or let us put you in touch with a real estate agent specializing in the Calgary Real Estate Market.
Explore the Real Estate Market
Request More Information
Want more information or schedule a showing? Let us put you in touch with one of our agents who specializes in Calgary.
This property for sale located at 3205 4 Street SW in Calgary was last modified on November 13th 2024. Let us connect you with one of our real estate agents to schedule a viewing or subscribe to other properties for sale in Calgary.











































