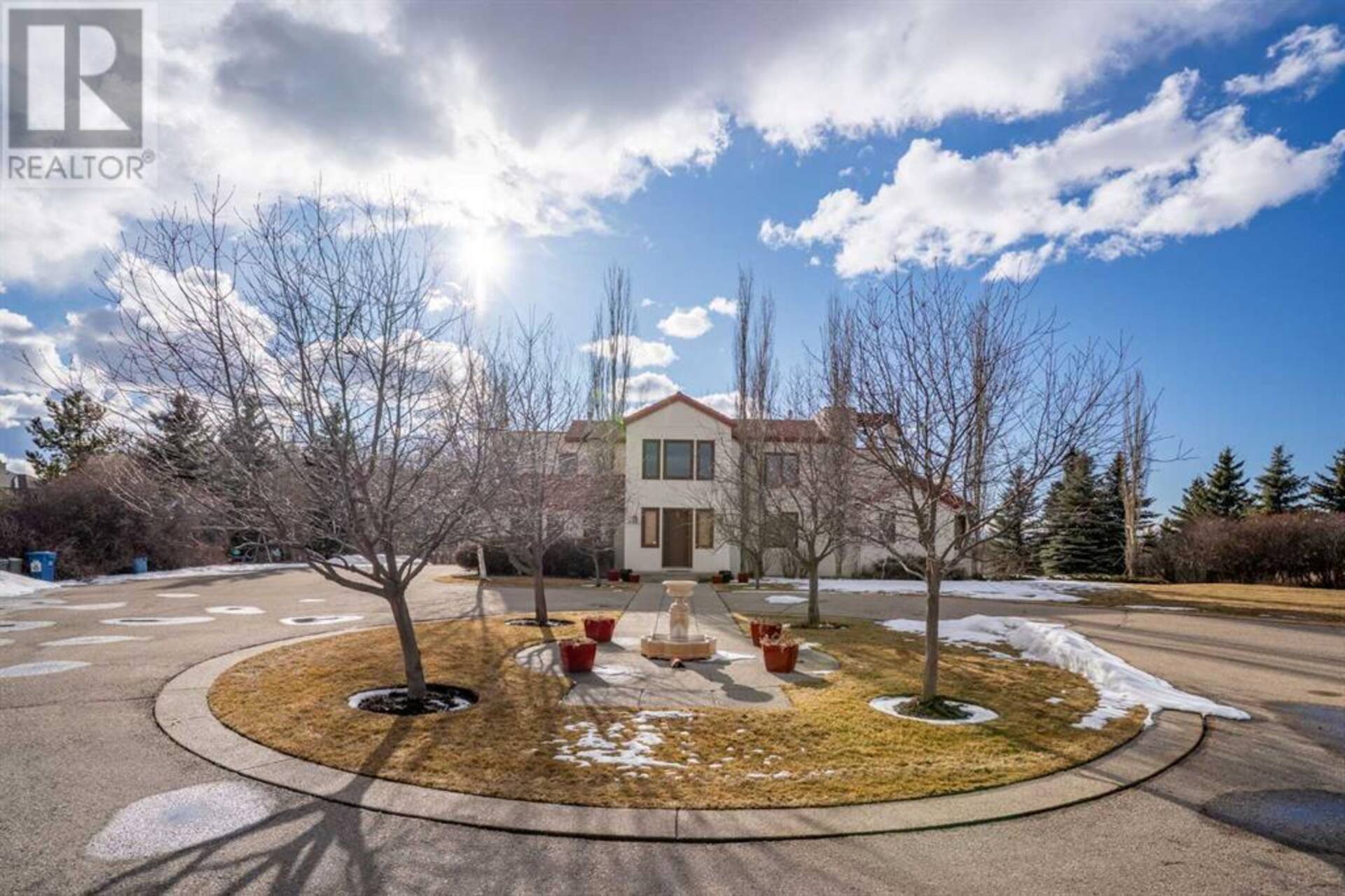23 Shantara Grove, Rural Rocky View, Alberta
$1,950,000
- Listing ID: A2203853
- Property Type: Single Family
- Year Built: 2000
Schedule a Tour
Schedule a showing today, it is free, with no obligation. Cancel any time.
Talk to a Home Lifestyle Matchmaker
Use our neighbourhood guide to score the perfect match between your lifestyle and home. When ready to buy, we will put you in touch with the listing agent who specializes in Rural Rocky View.

Listing provided by Royal LePage Benchmark
MLS®, REALTOR®, and the associated logos are trademarks of the Canadian Real Estate Association.

This REALTOR.ca listing content is owned and licensed by REALTOR® members of the Canadian Real Estate Association.
Request More Information
Want more information or schedule a showing? Let us put you in touch with the listing agent who specializes in Rural Rocky View.
This property for sale located at 23 Shantara Grove in Rural Rocky View was last modified on March 23rd 2025. Let us connect you with the listing agent to schedule a viewing or subscribe to other properties for sale in Rural Rocky View.




















































