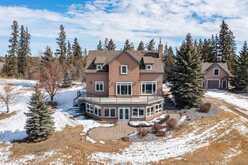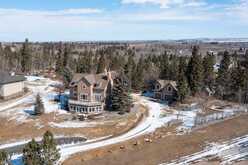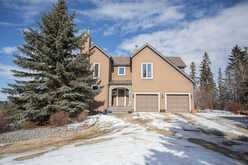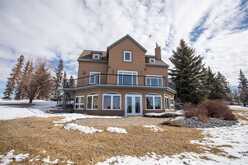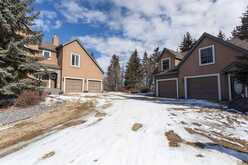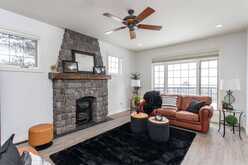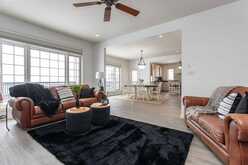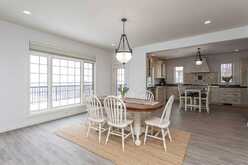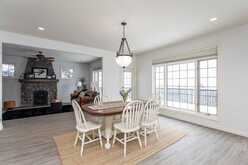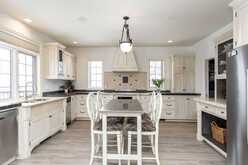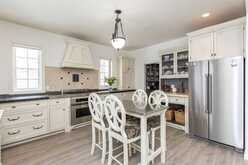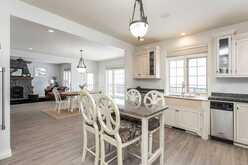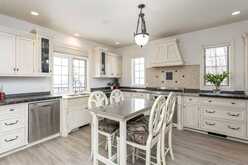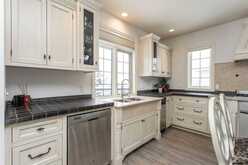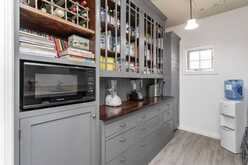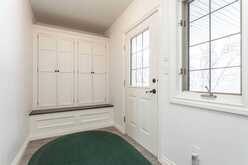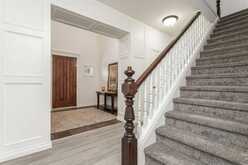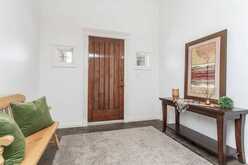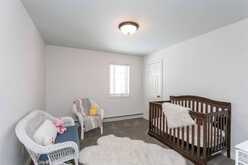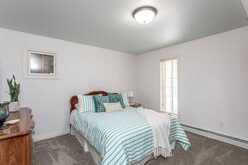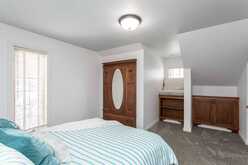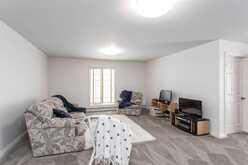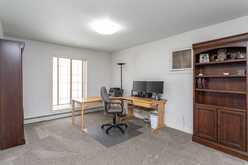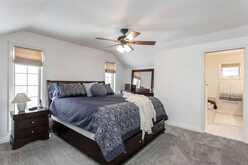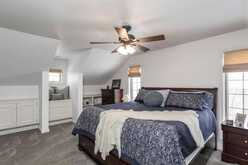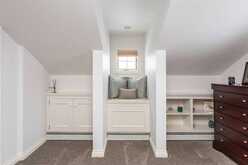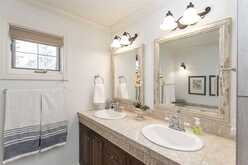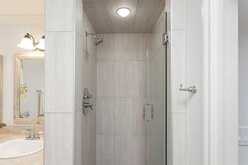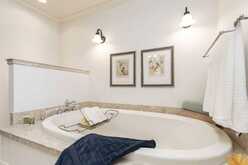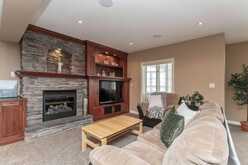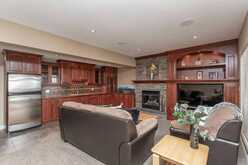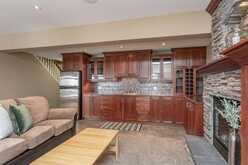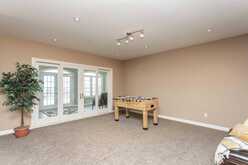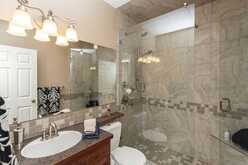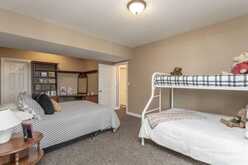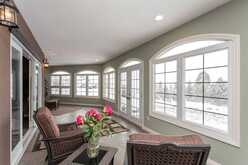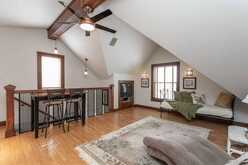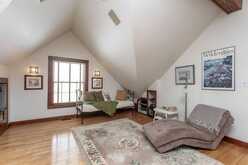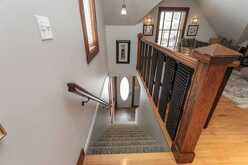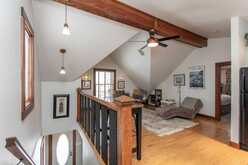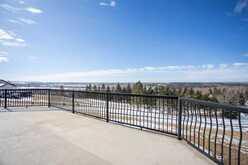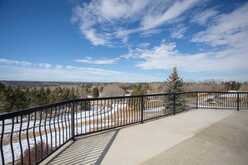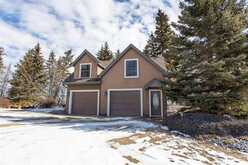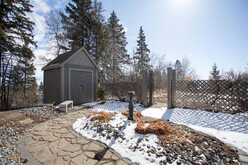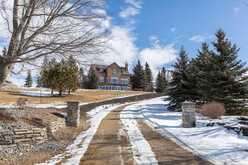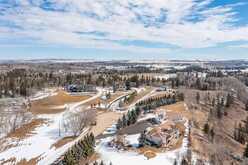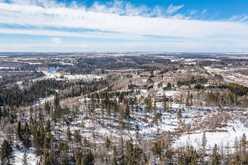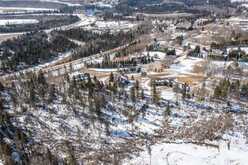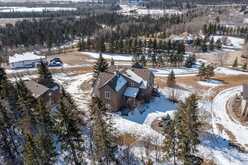217, 27111 Highway 597, Rural Lacombe, Alberta
~IMPRESSIVE ESTATE PROPERTY~ in the beautiful subdivision of BURBANK HEIGHTS! Situated on 2.99 acres, with BREATHTAKING VIEWS. This home offers privacy, AFFORDABILITY and room to grow! Greeted by a spacious slate entrance, that leads to a BRIGHT BEAUTIFUL OPEN CONCEPT. From the living, dining and kitchen all you can see is BLUE SKIES, wildlife, and feel the peace and serenity all around. The main floor has NEW LUXURY VINYL PLANK, all freshly painted walls and tastefully decorated. A gas fireplace in the living room with stone surround, from floor to ceiling, with a beautiful wood mantle, ceiling fans, and large windows, open to the dining room that features a door to the MAINTAINENCE FREE MASSIVE DECK. There is a spacious kitchen that features, a wall oven, gas cook top, hood fan, and built in dishwasher, (all stainless steel) A beautiful black stone countertop, abundance of counter space, and travertine backsplash. A walkin pantry with built in cabinets, washer, dryer and sink. Main floor also features a 2 piece powder room, and rear entrance to the back yard with bult in locker space and bench. Upstairs, features incredible large bedrooms, the master has two closets, his/hers, ceiling fan, built in storage cabinets, and a stunning 5 piece ensuite. There is an oversized soaker tub, newer tiled shower, and dual sinks. There are three more bedrooms, two are located at the front and the third is at the back, (currently used as office space) but its enormous size would be ideal for a bonus room for the entire family. In the fully developed basement you will appreciate its functional floorplan and the perfect area to entertain friends and family, with a full size wet bar, built in cherry cabinets and tv/ games room. OPERATIONAL IN FLOOR HEAT. The basement also features a 5th bedroom that has a built in desk area, walk in closet and room for two queen beds. There is a three piece bath, with walk in custom tiled shower. Located in the front with incredible views is your 4 season tiled sunroom, currently used with gym equipment, and space for children and grand children. An endearing property both inside and out! A double HEATED ATTACHED GARAGE, has a man door to the back yard, and a DOUBLE HEATED DETACHED GARAGE. The detached garage has a GUEST HOUSE above featuring a full size kitchen, stove, fridge ,and microwave, Vaulted ceilings, living room, a large bedroom with a walk in closet and finally a beautiful 3 piece bathroom. The guest home also has its own laundry facility. Outside you'll appreciate your very OWN GARDEN, garden shed and SOUTH WEST EXPOSURE!
- Listing ID: A2119019
- Property Type: Residential
- Year Built: 2001


