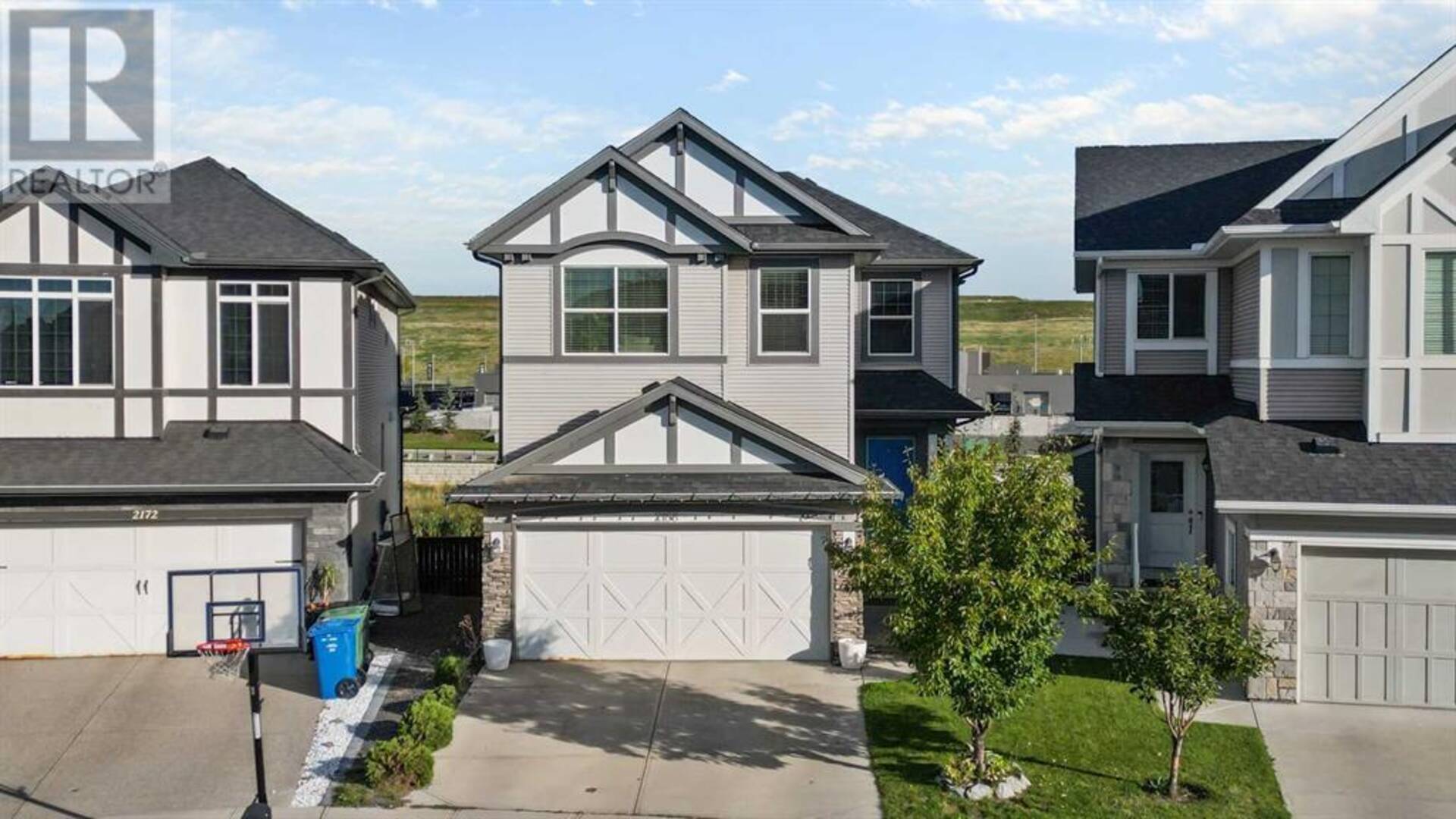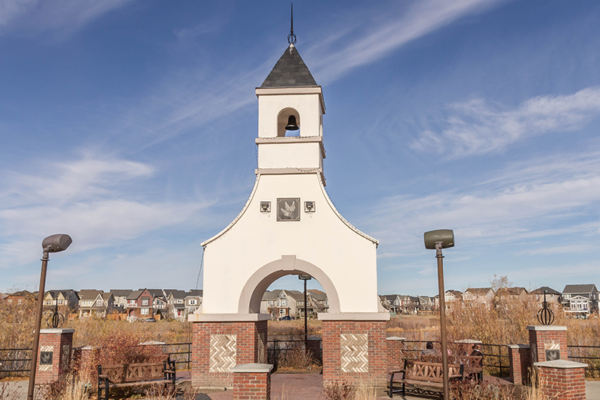2168 Brightoncrest Green SE, Calgary, Alberta
Jewel of a Deal!!! *HOT NEW PRICE* Convenient New Brighton Location backing onto pond area! Steps away from the Clubhouse, ponds, Ice rink, parks, pathways, schools, shopping, soccer, skate park, hospital, transit, and the major south expressways. An excellent air-conditioned URBAN STYLE HOME with many upgraded features & meticulously crafted - Truly a custom-built dream home. Over 2030+ SF of living space offering 3 upper bedrooms, a rare walk-out basement, a bonus room, 2.5 baths & a super-sized primary bedroom with an ensuite... Check out the floor plan and 3D tour! This OPEN design features an intelligent CHEF's kitchen overlooking the dining area and great room. Upgraded Fit & Finish features include gleaming hardwood floors, tile floors in the baths, light & plumbing fixtures, modern white-painted baseboards, doors, casings, gas fireplace ... and so much more! The kitchen is masterfully designed for efficiency and entertaining (shaker style cabinet doors & trims), with a gas cooktop stove with hood fan cover, upgraded stainless steel appliances & a big corner pantry, a tiled mosaic backsplash, recessed lighting, a dramatic central island with a modern flush eating & undermount black granite sink. Upstairs includes a front bonus room with sunny south views, large primary suite and two good-sized spare bedrooms. NOTE: The upper Bonus room is conveniently located at the top of the staircase for modern family living and movie nights. Other impressive features include an oversized, fully insulated double attached garage, a big back yard with low maintenance landscaping, upper wood deck, lower concrete patio and walkways, fully fenced, rich front curb appeal with wood details, stonework, paneled garage door and covered front entry. You must put this home onto your 'Must See List! Check out the New Brighton’s community features. Website notes: "Operated by the NBRA, the New Brighton Clubhouse is a year-round recreational facility, consisting of a 6500 square foot bui lding. Also on site are 2 tennis courts, a beach volleyball court, basketball courts, a splash park, a playground, and a hockey rink. Members can access these facilities using their issued membership card and sign in to guests. The Bell Tower amenities, pond fountains, and community entrances are a few other community features the NBRA maintains. In addition to maintaining community features, the NBRA employs a full-time recreation team at the New Brighton Clubhouse, responsible for implementing recreational programs and events using various facilities and amenities within the park. To meet all its members' needs, the NBRA offers a variety of fitness, educational, and creative programs for all ages." Call your friendly REALTOR(R) to book a viewing! (id:59963)
- Listing ID: A2169255
- Property Type: Single Family
- Year Built: 2014








































