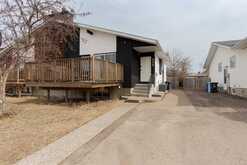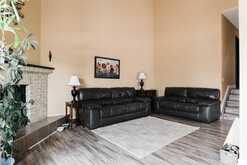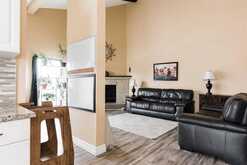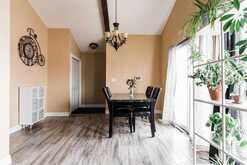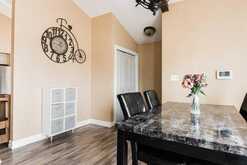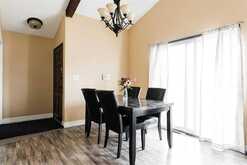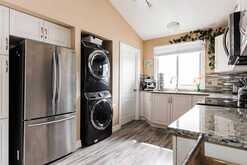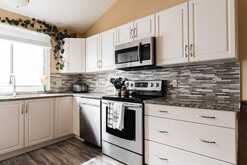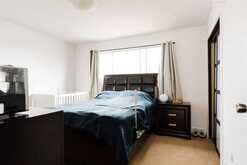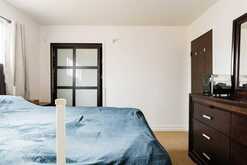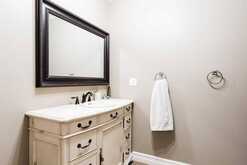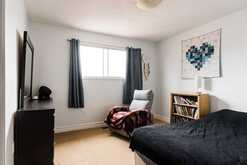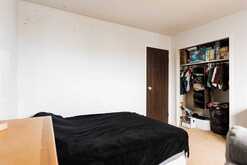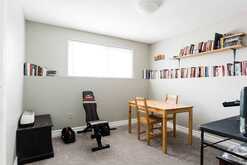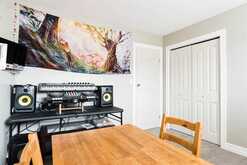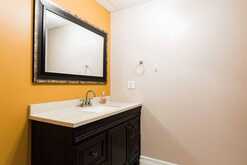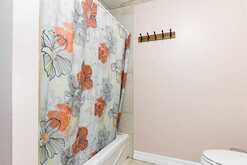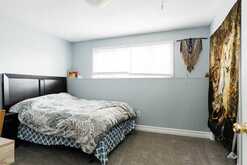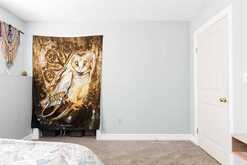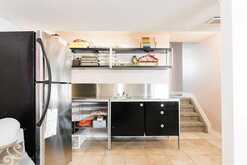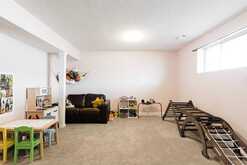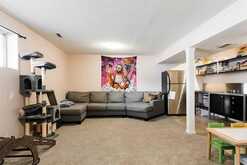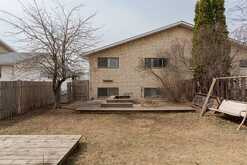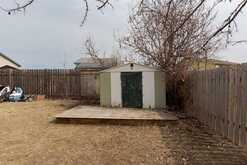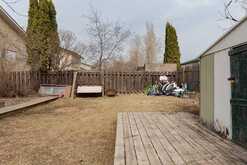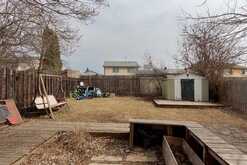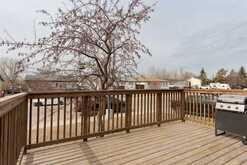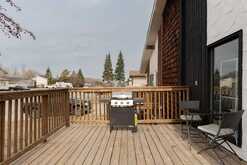214 Wolverine Drive, Fort McMurray, Alberta
$329,900
- Listing ID: A2126547
- Property Type: Residential
- Year Built: 1979
Schedule a Tour
Schedule a showing today, it is free, with no obligation. Cancel any time.
Talk to a Home Lifestyle Matchmaker
Use our neighbourhood guide to score the perfect match between your lifestyle and home. When ready to buy, we will put you in touch with a REALTOR® who specializes in .
Listing provided courtesy of COLDWELL BANKER UNITED
Data is supplied by Pillar 9™ MLS® System. Pillar 9™ is the owner of the copyright in its MLS® System. Data is deemed reliable but is not guaranteed accurate by Pillar 9™. The trademarks MLS®, Multiple Listing Service® and the associated logos are owned by The Canadian Real Estate Association (CREA) and identify the quality of services provided by real estate professionals who are members of CREA. Used under license.
Request More Information
Want more information or schedule a showing? Let us put you in touch with one of our agents who specializes in Fort McMurray.
This property for sale located at 214 Wolverine Drive in Fort McMurray was last modified on May 8th 2024. Let us connect you with one of our real estate agents to schedule a viewing or subscribe to other properties for sale in Fort McMurray.


