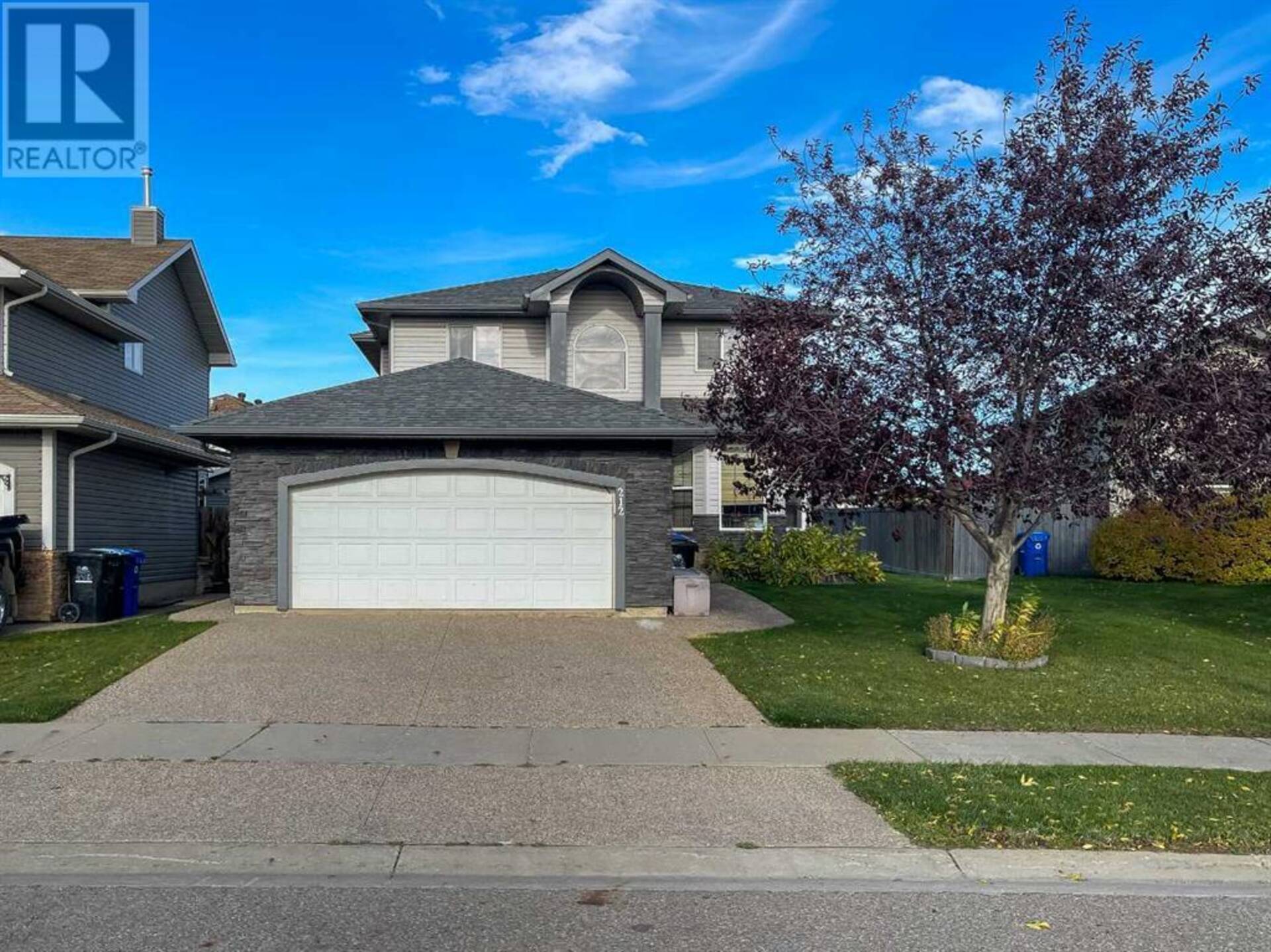212 Paulson Street, Fort McMurray, Alberta
$579,900
- Listing ID: A2172746
- Property Type: Single Family
- Year Built: 2006
Schedule a Tour
Schedule a showing today, it is free, with no obligation. Cancel any time.
Talk to a Home Lifestyle Matchmaker
Use our neighbourhood guide to score the perfect match between your lifestyle and home. When ready to buy, we will put you in touch with the listing agent who specializes in Fort McMurray.

Listing provided by ROYAL LEPAGE BENCHMARK
MLS®, REALTOR®, and the associated logos are trademarks of the Canadian Real Estate Association.

This REALTOR.ca listing content is owned and licensed by REALTOR® members of the Canadian Real Estate Association.
Timberlea Real Estate & Community Guide
Timberlea is located in Fort McMurray. To learn more about this beautiful neighbourhood, visit our Timberlea community page or let us put you in touch with a real estate agent specializing in the Fort McMurray Real Estate Market.
Explore the Real Estate Market
Request More Information
Want more information or schedule a showing? Let us put you in touch with the listing agent who specializes in Fort McMurray.
This property for sale located at 212 Paulson Street in Fort McMurray was last modified on February 20th 2025. Let us connect you with the listing agent to schedule a viewing or subscribe to other properties for sale in Fort McMurray.








































