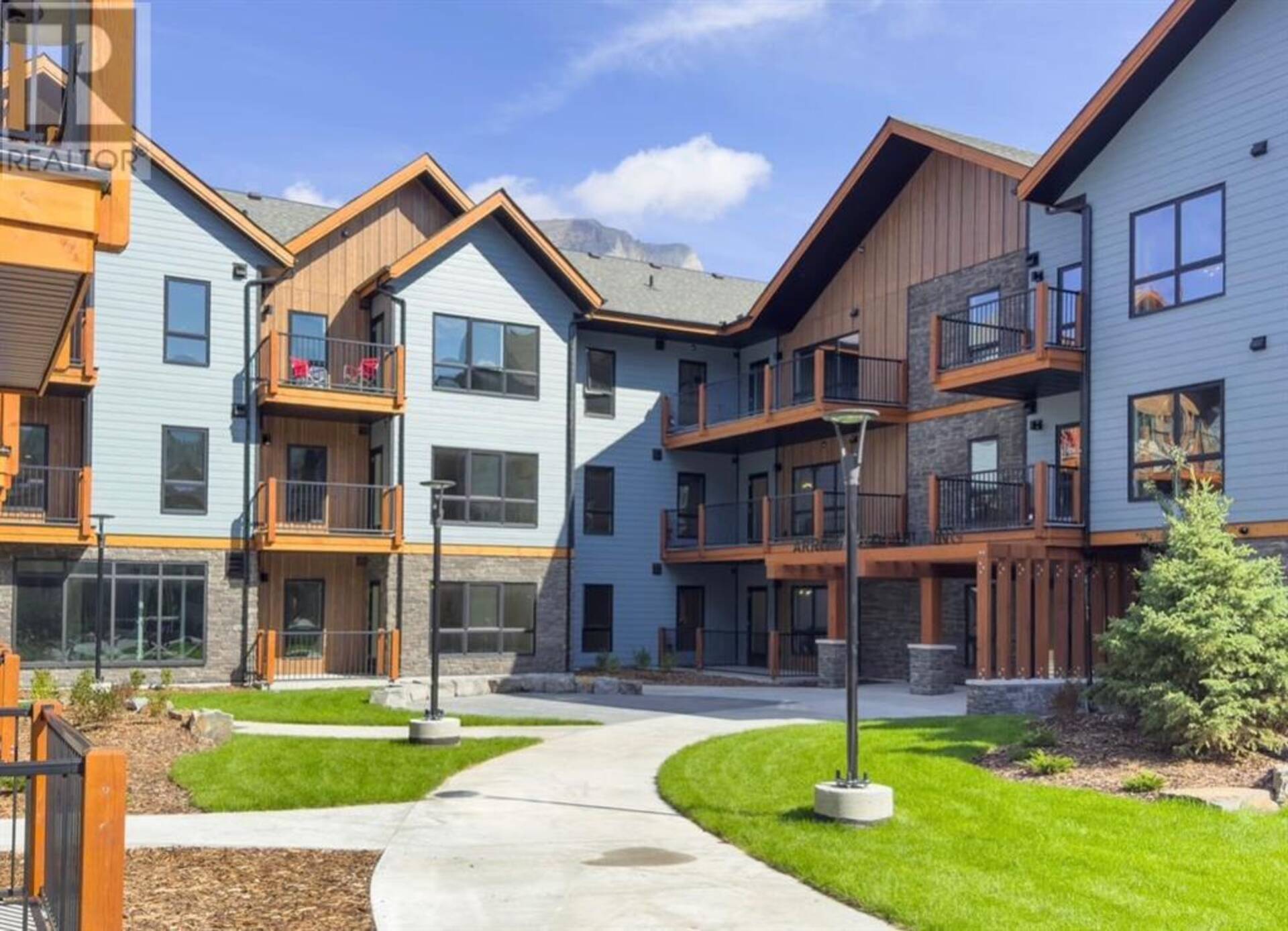2117, 200 2nd Street, Dead Mans Flats, Alberta
$788,812
- Listing ID: A2168975
- Property Type: Single Family
Schedule a Tour
Schedule a showing today, it is free, with no obligation. Cancel any time.
Talk to a Home Lifestyle Matchmaker
Use our neighbourhood guide to score the perfect match between your lifestyle and home. When ready to buy, we will put you in touch with a REALTOR® who specializes in Dead Mans Flats.

Listing provided by MaxWell Canyon Creek
MLS®, REALTOR®, and the associated logos are trademarks of the Canadian Real Estate Association.

This REALTOR.ca listing content is owned and licensed by REALTOR® members of the Canadian Real Estate Association.
Request More Information
Want more information or schedule a showing? Let us put you in touch with one of our agents who specializes in Dead Mans Flats.
This property for sale located at 2117, 200 2nd Street in Dead Mans Flats was last modified on November 8th 2024. Let us connect you with one of our real estate agents to schedule a viewing or subscribe to other properties for sale in Dead Mans Flats.




































