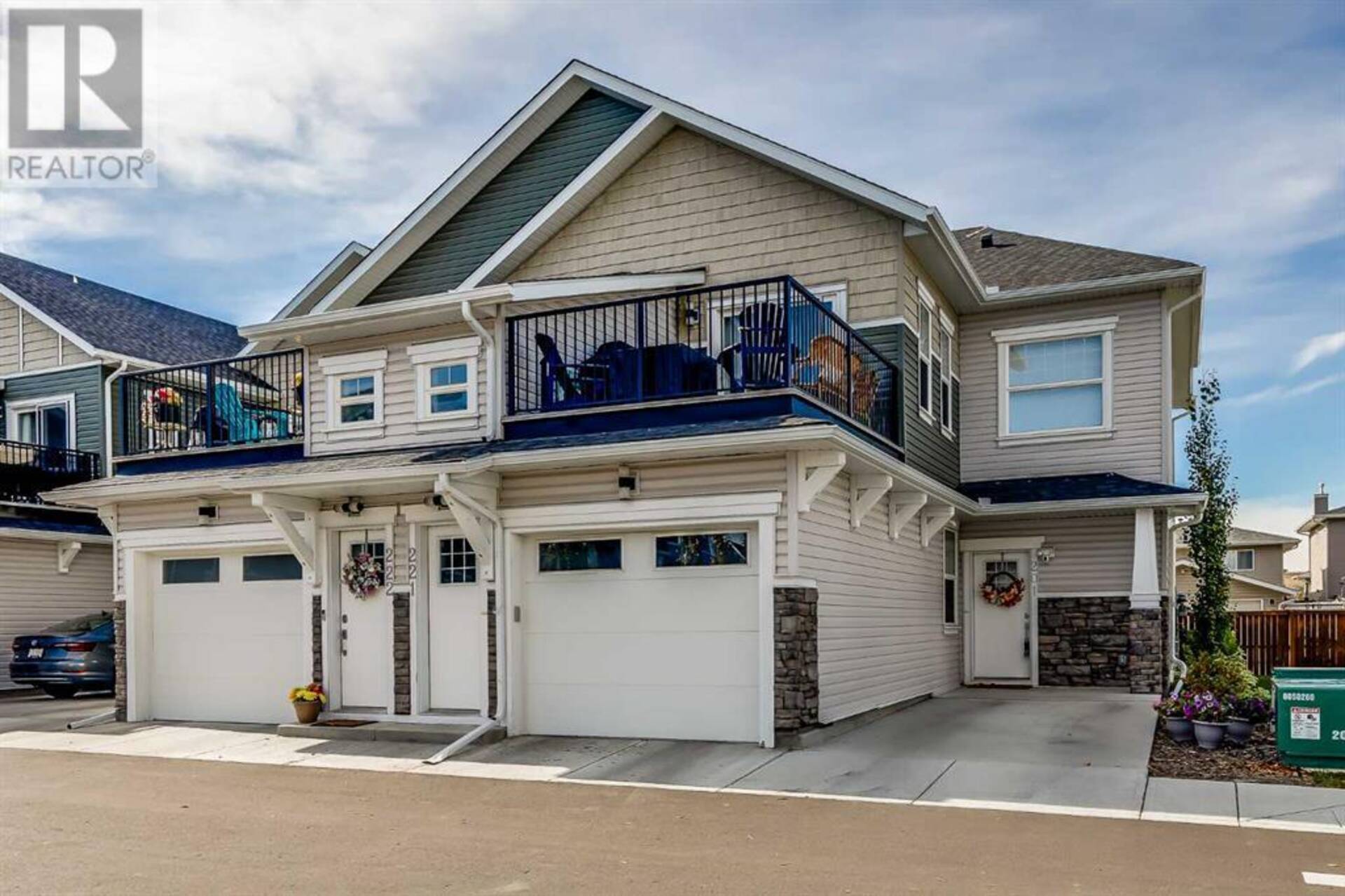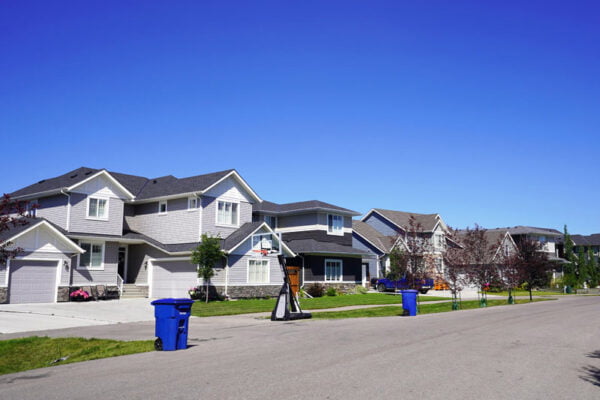201, 115 Sagewood Drive SW, Airdrie, Alberta
$285,000
- Listing ID: A2192535
- Property Type: Single Family
- Year Built: 2019
Schedule a Tour
Schedule a showing today, it is free, with no obligation. Cancel any time.
Talk to a Home Lifestyle Matchmaker
Use our neighbourhood guide to score the perfect match between your lifestyle and home. When ready to buy, we will put you in touch with a REALTOR® who specializes in Airdrie.

Listing provided by Real Broker
MLS®, REALTOR®, and the associated logos are trademarks of the Canadian Real Estate Association.

This REALTOR.ca listing content is owned and licensed by REALTOR® members of the Canadian Real Estate Association.
Canals Real Estate & Community Guide
Canals is located in Airdrie. To learn more about this beautiful neighbourhood, visit our Canals community page or let us put you in touch with a real estate agent specializing in the Airdrie Real Estate Market.
Explore the Real Estate Market
Request More Information
Want more information or schedule a showing? Let us put you in touch with one of our agents who specializes in Airdrie.
This property for sale located at 201, 115 Sagewood Drive SW in Airdrie was last modified on February 21st 2025. Let us connect you with one of our real estate agents to schedule a viewing or subscribe to other properties for sale in Airdrie.































