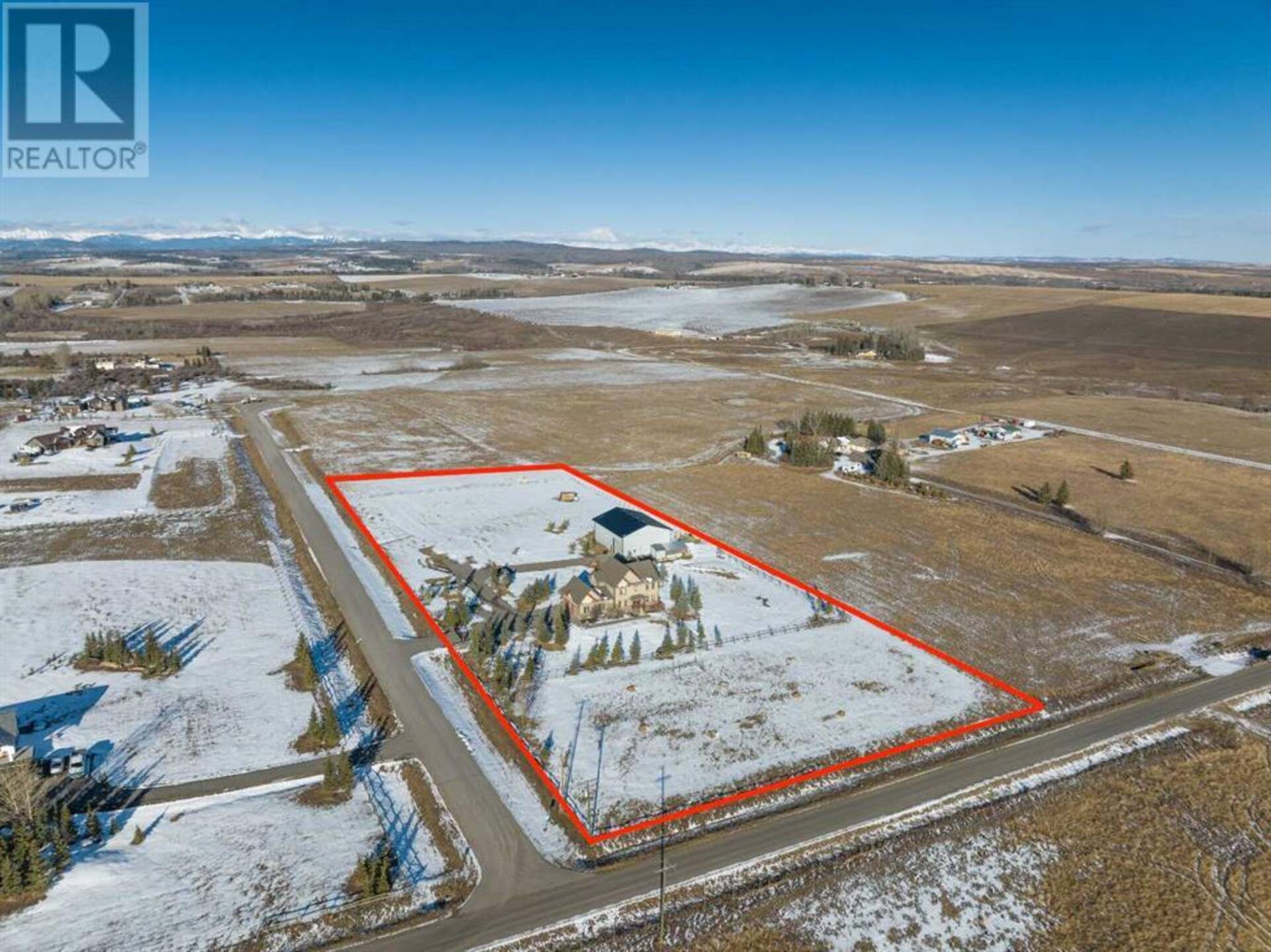176014 166 Avenue W, Rural Foothills, Alberta
Nestled on 5.07 ACRES of serene land w/BREATHTAKING MOUNTAIN VIEWS, this 2-storey HOME offers 3347 sq ft of developed space, featuring 5 bedrooms, 3 ½ bathrooms, a 3903 Sq Ft SHOP with a car wash, drive-through bay, a mezzanine incl/Game room, gym, + a private balcony. A WELCOME front porch leads into the bright foyer. The main floor is designed for effortless entertaining with an elegant living room showcasing a beautiful 2-way gas fireplace w/stone overlay, which separates the dining room—ideal for hosting guests. The sleek, modern kitchen is a culinary dream incl/White Cabinetry, a White Stone Backsplash, White Appliances, + Stunning GRANITE Countertops. It also features a dedicated coffee station incl/Bar Fridge, a Pantry, + a Breakfast Island. A door leads out to the covered deck, perfect for enjoying outdoor meals while taking in the MOUNTAIN VIEWS. Additionally, a Mud room by the garage door, a Den/Office area provides a quiet retreat for work or study, + a 2 pc bath. The upper floor has the SPACIOUS Primary bedroom incl/Walk-In Closet w/BUILT-IN Shelving + a luxurious 5 pc EN-SUITE featuring Dual sinks, a Jetted Tub, + a Standing Glass Shower. There are 3 more GENEROUSLY sized bedrooms, a 4 pc bath, + a laundry room. The basement is fully finished made for extra living space or a QUIET RETREAT incl/Recreation room, a cozy Family room, a 3 pc bathroom, + the 5th HUGE bedroom. The deck is for lounging on while reading a book or have FAMILY/FRIENDS come over, + a hot tub deck to look up at the starry night. For those in need of space for work, play, or storage, the MASSIVE 3903 Sq Ft shop is a dream come true. The shop has 2 storage rooms, a drive-through bay, + a mezzanine incl/recreation/games area, a gym, + a 2 pc bath. Whether you need room for equipment, vehicles, or hobbies, this shop offers endless possibilities. The shop is also fully equipped w/high-end features to make your space as efficient as possible. It includes a car wash system w/hot water, as well as a separate spotless rinse system. This setup allows you to wash vehicles or equipment, providing a clean finish without water spots. For automotive enthusiasts, the shop is also equipped with a 4-post lift, making it easier to work on vehicles or store them securely off the ground. Additionally, the shop includes a dry pit for drainage water from the shop, which is separate from the septic tank, ensuring proper drainage, + waste management. This feature is an essential component for any serious workshop or garage, ensuring that water runoff does not create any mess or potential issues w/septic systems. Outside, the property is equipped with a chicken coop, a chicken run, an animal run, + a shed for extra storage, making it perfect for those w/Passion for Animals or Gardening. An easy 10 min commute to Calgary, 10 min to Costco, + 10 min to South Calgary Health Centre, + 20 min to Okotoks. BOOK your showing TODAY! (id:59963)
- Listing ID: A2201154
- Property Type: Single Family
- Year Built: 2008





















































