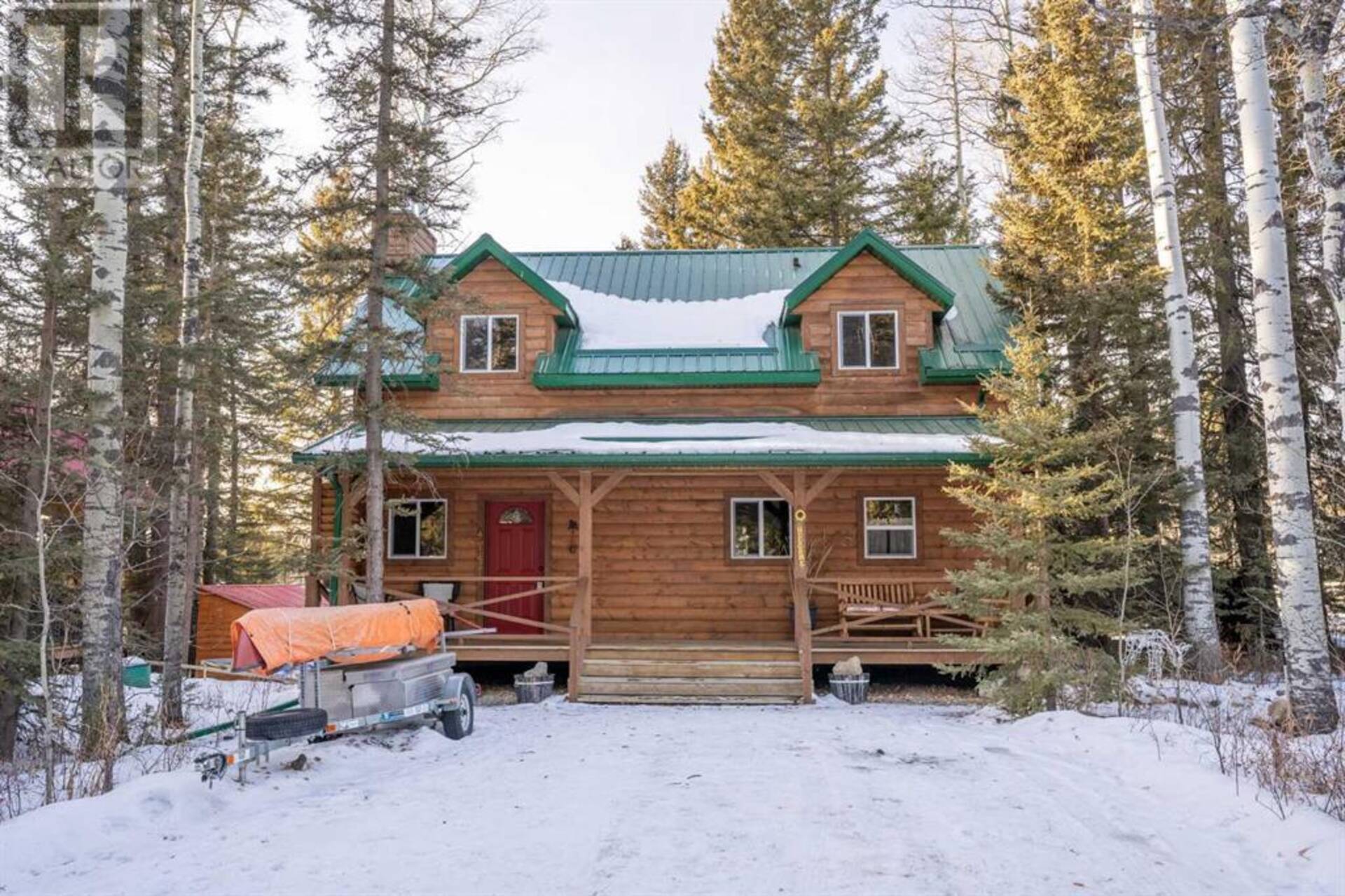141, 5227 Township Road 320, Rural Mountain View, Alberta
$439,900
- Listing ID: A2186214
- Property Type: Single Family
- Year Built: 2006
Schedule a Tour
Schedule a showing today, it is free, with no obligation. Cancel any time.
Talk to a Home Lifestyle Matchmaker
Use our neighbourhood guide to score the perfect match between your lifestyle and home. When ready to buy, we will put you in touch with the listing agent who specializes in Rural Mountain View.

Listing provided by Royal LePage Benchmark
MLS®, REALTOR®, and the associated logos are trademarks of the Canadian Real Estate Association.

This REALTOR.ca listing content is owned and licensed by REALTOR® members of the Canadian Real Estate Association.
Request More Information
Want more information or schedule a showing? Let us put you in touch with the listing agent who specializes in Rural Mountain View.
This property for sale located at 141, 5227 Township Road 320 in Rural Mountain View was last modified on March 26th 2025. Let us connect you with the listing agent to schedule a viewing or subscribe to other properties for sale in Rural Mountain View.




















































