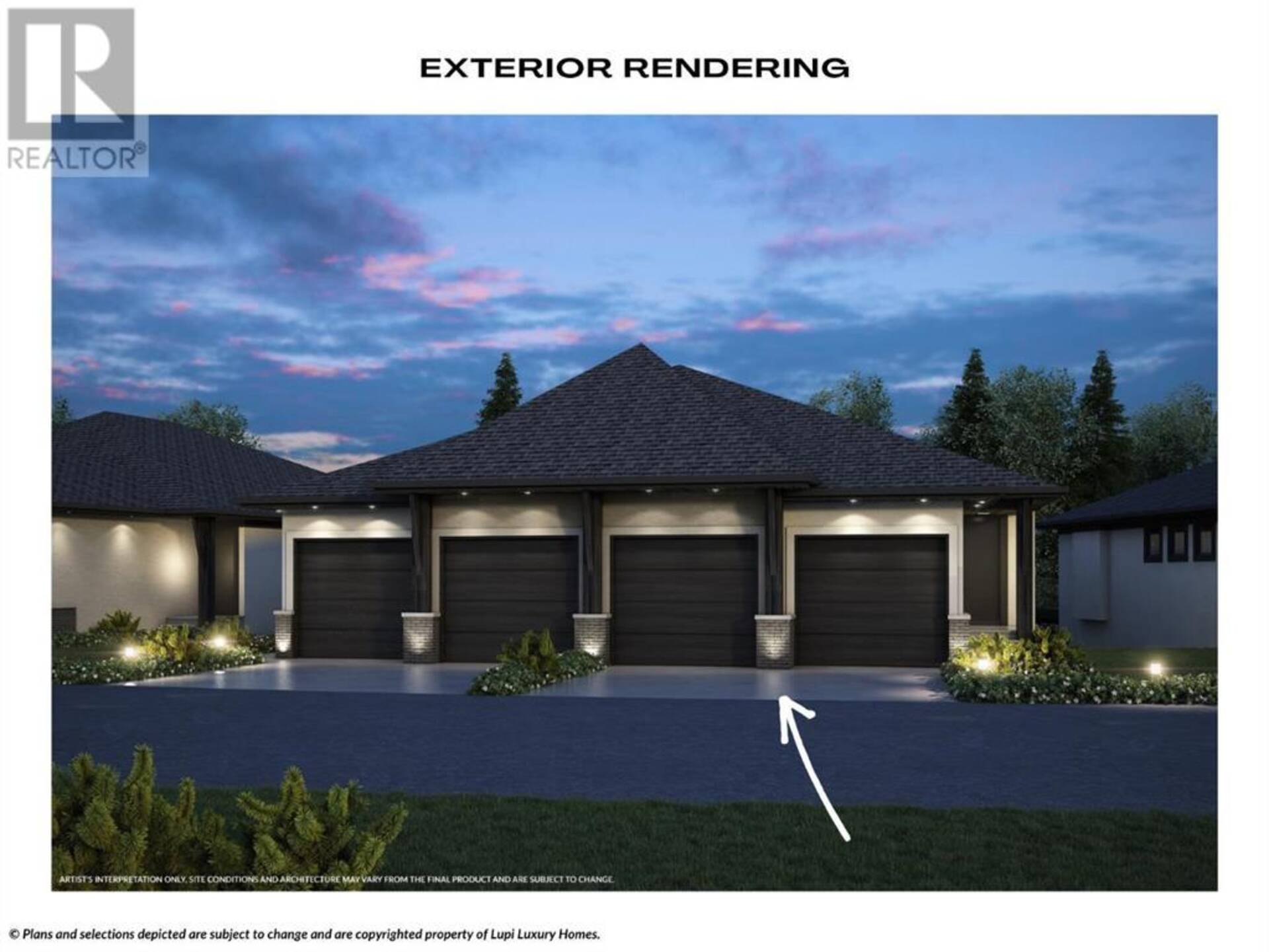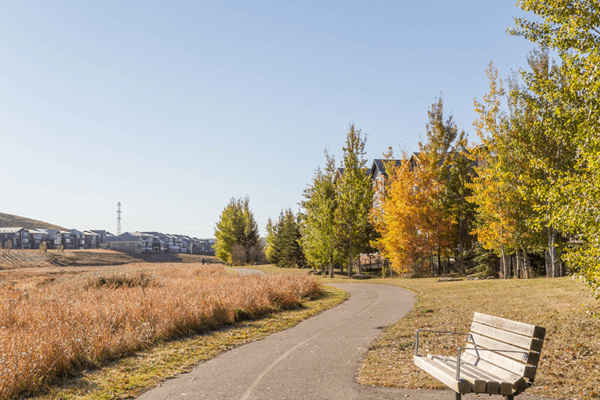135 Sage Meadows View NW, Calgary, Alberta
$939,880
- Listing ID: A2177645
- Property Type: Single Family
Schedule a Tour
Schedule a showing today, it is free, with no obligation. Cancel any time.
Talk to a Home Lifestyle Matchmaker
Use our neighbourhood guide to score the perfect match between your lifestyle and home. When ready to buy, we will put you in touch with the listing agent who specializes in Calgary.

Listing provided by Royal LePage Benchmark
MLS®, REALTOR®, and the associated logos are trademarks of the Canadian Real Estate Association.

This REALTOR.ca listing content is owned and licensed by REALTOR® members of the Canadian Real Estate Association.
Sage Hill Real Estate & Community Guide
Sage Hill is located in Northwest Calgary. To learn more about this beautiful neighbourhood, visit our Sage Hill community page or let us put you in touch with a real estate agent specializing in the Calgary Real Estate Market.
Explore the Real Estate Market
Request More Information
Want more information or schedule a showing? Let us put you in touch with the listing agent who specializes in Calgary.
This property for sale located at 135 Sage Meadows View NW in Calgary was last modified on March 6th 2025. Let us connect you with the listing agent to schedule a viewing or subscribe to other properties for sale in Calgary.
















































