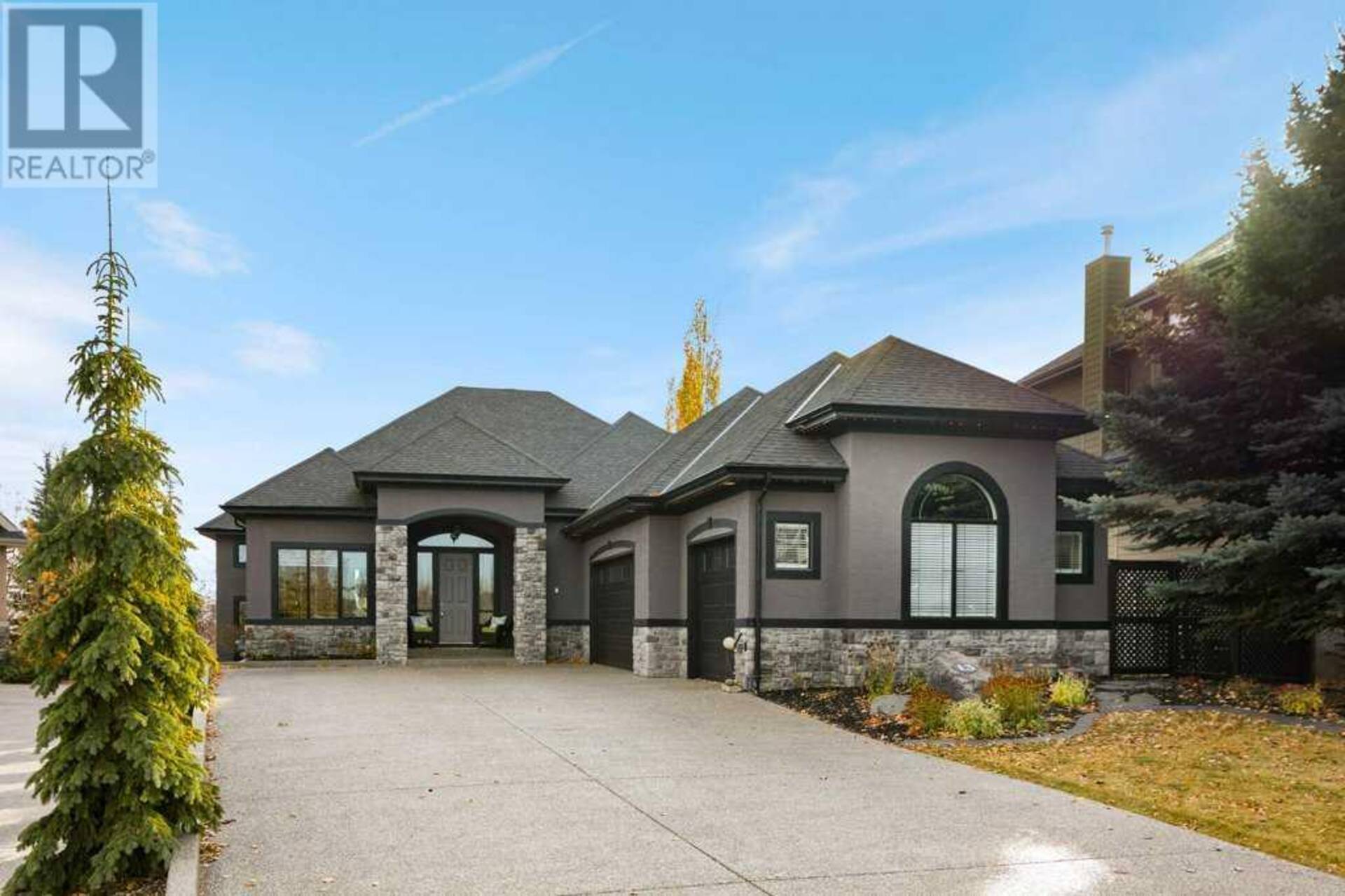13 Heritage Lake Terrace, Heritage Pointe, Alberta
This exceptional executive walk-out bungalow offers 4,778 sq. ft. of meticulously designed living space, set on one of the few SOUTH facing lots in Heritage Pointe, with breathtaking views of the natural environmental reserve. A perfect blend of luxury, comfort, and functionality, this home impresses from the moment you step inside, with a spacious foyer and high-end finishes throughout. Recent updates include sophisticated engineered hardwood flooring, designer tile, and electronic Hunter Douglas blinds on the main level. Stunning Restoration Hardware lighting fixtures elevate the space, adding a touch of elegance you'd expect to see in a home décor magazine. The gourmet kitchen is a chef’s dream, featuring sleek quartz countertops, a waterfall island, Sub-Zero and Wolf appliances, and striking black cabinetry. A walk-through pantry provides exceptional storage, while the open-concept design seamlessly connects the kitchen to the bright great room, where a floor-to-ceiling tiled fireplace and media area create a cozy yet refined atmosphere. Step outside to the expansive deck, thoughtfully designed with a built-in BBQ, cook station, and a fireplace, perfect for entertaining or unwinding while taking in the stunning views. The primary retreat offers a tranquil escape with the same breathtaking views and a renovated spa-like 5-piece ensuite, complete with a steam shower, soaker tub, heated floors, dual vanities, and a custom walk-in closet with built-ins and a washer/dryer. The main floor is completed by a stylish half bath and a convenient mudroom. The bright walk-out lower level features newer luxury vinyl plank flooring, three additional bedrooms, two full bathrooms, and an entertainer’s dream wet bar area, equipped with two wall-mounted TVs, a beverage/wine fridge, and custom cabinetry. A spacious family room with built-ins and a large rec room provide ample space for relaxation and fun. A versatile flex room, perfect for an office, home gym, or hobby space, inclu des custom built-ins and a vanity/sink area. The beautifully landscaped backyard offers a serene retreat with a covered lower-level deck area, completed with paving stones, a firepit area with stamped concrete borders, and lush greenery. Additional highlights include irrigation, air conditioning, modern exterior updates, and gemstone lighting for added ambiance. The triple heated garage is a standout feature, boasting epoxy flooring, smart storage solutions, and a dog wash station. Located in a prestigious community just minutes from Deerfoot and Macleod Trail, South Campus Hospital, and key amenities, this home offers the perfect balance of luxury living and convenience, all just 25 minutes from downtown, while still enjoying the tranquility of country living. A rare opportunity in Heritage Pointe! (id:59963)
- Listing ID: A2202473
- Property Type: Single Family
- Year Built: 2005





















































