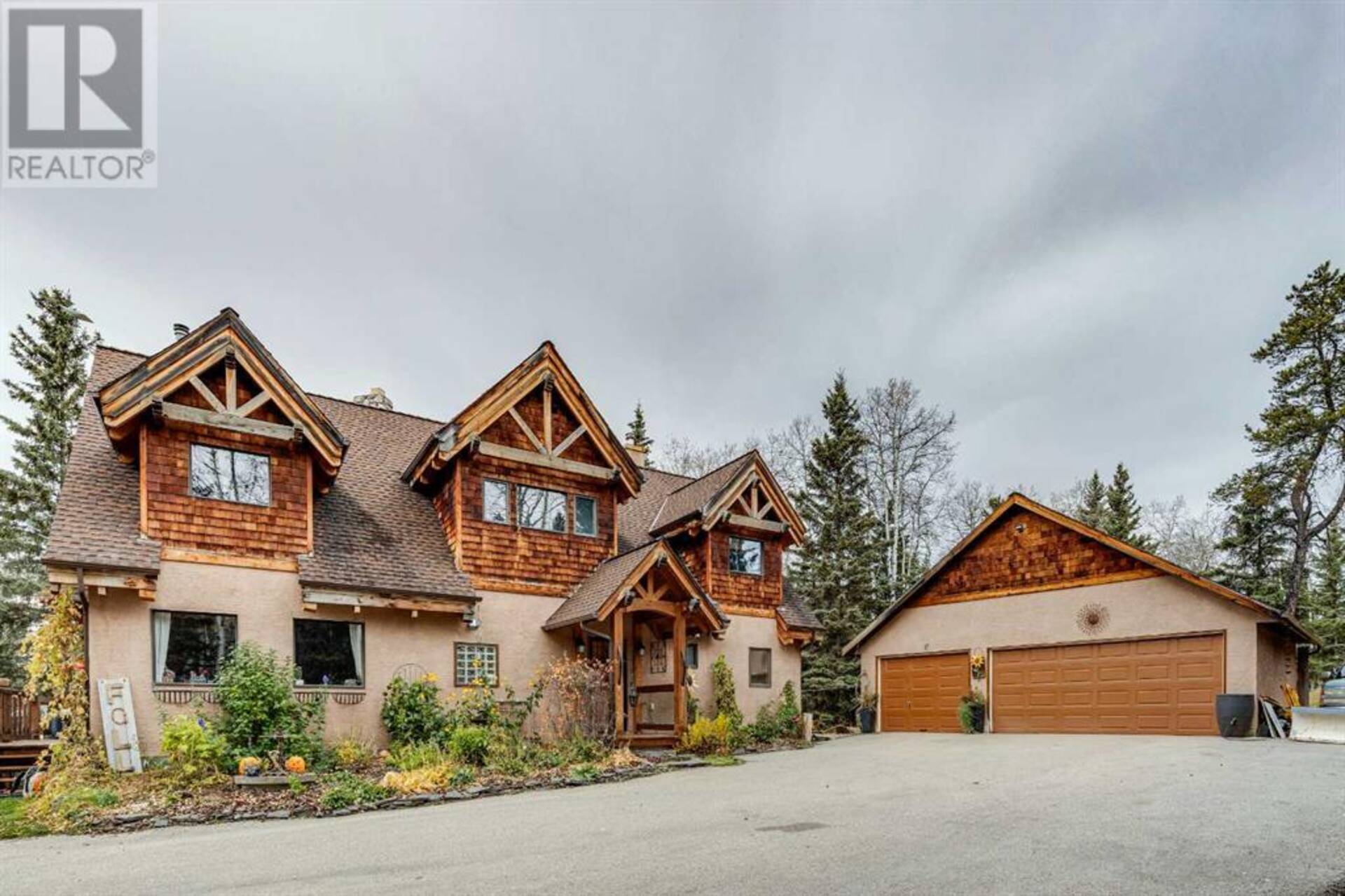100, 352246 242 Avenue W, Rural Foothills, Alberta
$1,498,000
- Listing ID: A2173696
- Property Type: Single Family
- Year Built: 2002
Schedule a Tour
Schedule a showing today, it is free, with no obligation. Cancel any time.
Talk to a Home Lifestyle Matchmaker
Use our neighbourhood guide to score the perfect match between your lifestyle and home. When ready to buy, we will put you in touch with a REALTOR® who specializes in Rural Foothills.

Listing provided by Century 21 Bamber Realty LTD.
MLS®, REALTOR®, and the associated logos are trademarks of the Canadian Real Estate Association.

This REALTOR.ca listing content is owned and licensed by REALTOR® members of the Canadian Real Estate Association.
Request More Information
Want more information or schedule a showing? Let us put you in touch with one of our agents who specializes in Rural Foothills.
This property for sale located at 100, 352246 242 Avenue W in Rural Foothills was last modified on December 2nd 2024. Let us connect you with one of our real estate agents to schedule a viewing or subscribe to other properties for sale in Rural Foothills.



















































